
Artwork on Display
-
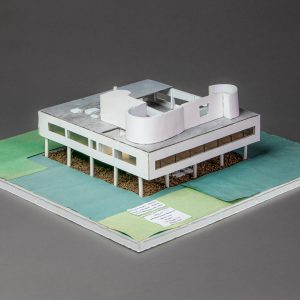
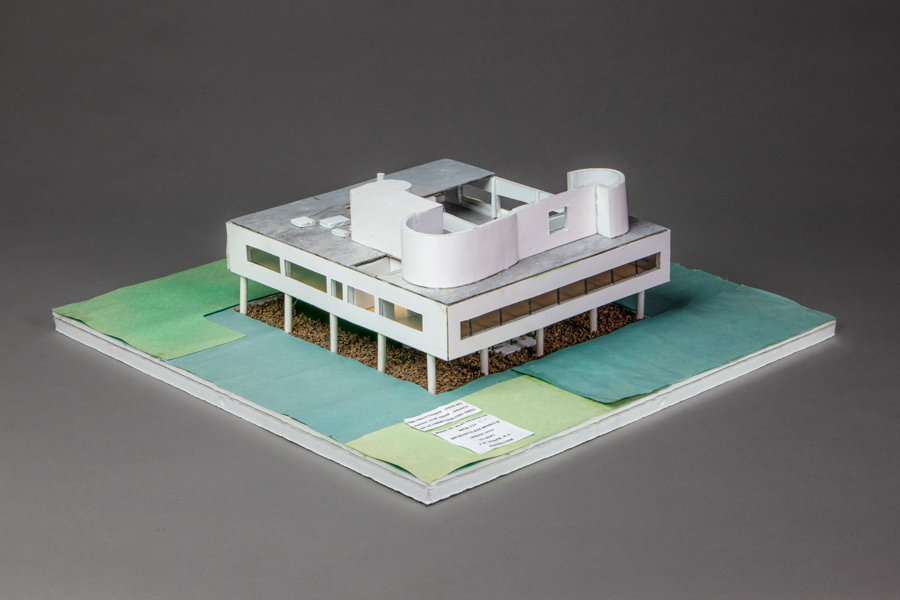
The Villa Savoye - Poissy, France (1929-30)
The house was designed by Le Corbuiser in 1929-30.
This house, along with Frank Lloyd Wright’s Falling Water in Pennsylvania of 1937, and Mies Farnsworth of 1947, are the most well-known 20th Century dwellings.
Le Courbuiser, or Le Corbu (1887-1965), has been dubbed The Picasso of Architecture. His urban planning ideas greatly influenced the development of many cities, including New York. As a multi-tasker, Corbu considered himself a painter in the morning, an architect in the afternoon, and a planner in the evening.
Mr. Grabarnik plans to continue his architecture studies at Pratt Institute, or he would like to go to Yale University, where QCC’s Arch. Student Nicole Lebau graduated 7 years ago. Elan is very talented, with good design instincts; therefore, success in this field is a foregone conclusion.
Architectural model by Elan Grabarnik
Foam core, wood, model car. 2019 -
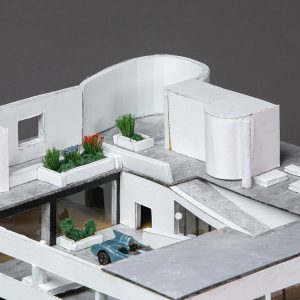
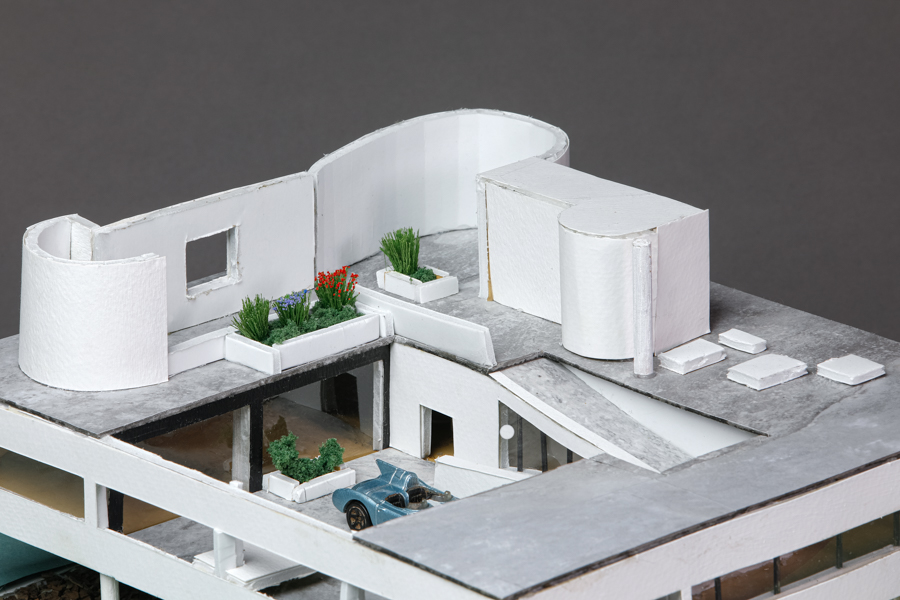
The Villa Savoye - Poissy, France (1929-30) (detail)
The house was designed by Le Corbuiser in 1929-30.
This house, along with Frank Lloyd Wright’s Falling Water in Pennsylvania of 1937, and Mies Farnsworth of 1947, are the most well-known 20th Century dwellings.
Le Courbuiser, or Le Corbu (1887-1965), has been dubbed The Picasso of Architecture. His urban planning ideas greatly influenced the development of many cities, including New York. As a multi-tasker, Corbu considered himself a painter in the morning, an architect in the afternoon, and a planner in the evening.
Mr. Grabarnik plans to continue his architecture studies at Pratt Institute, or he would like to go to Yale University, where QCC’s Arch. Student Nicole Lebau graduated 7 years ago. Elan is very talented, with good design instincts; therefore, success in this field is a foregone conclusion.
Architectural model by Elan Grabarnik
Foam core, wood, model car. 2019 -
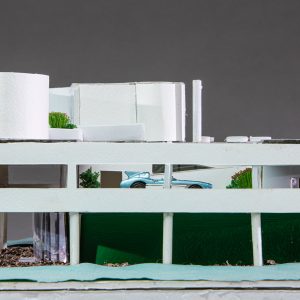
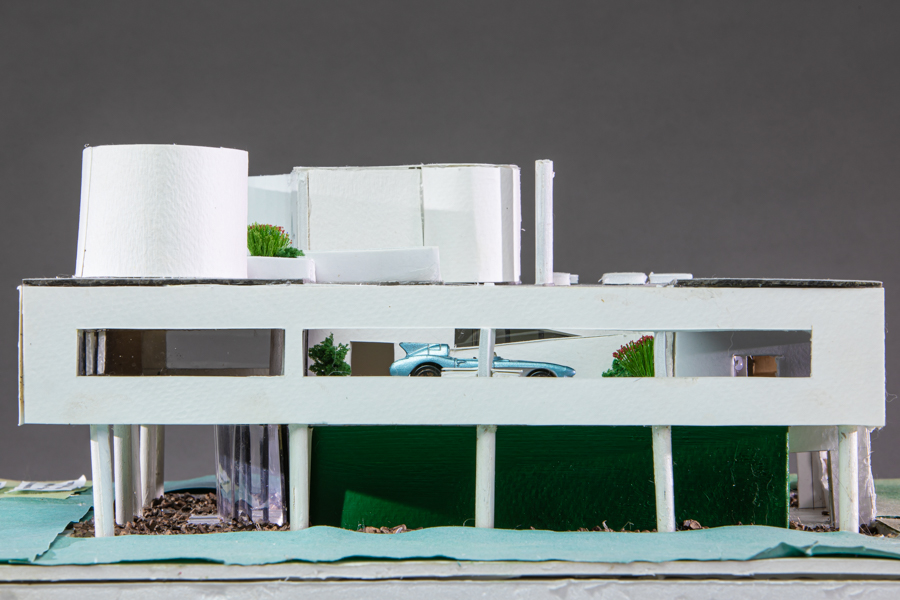
The Villa Savoye - Poissy, France (1929-30) (detail)
The house was designed by Le Corbuiser in 1929-30.
This house, along with Frank Lloyd Wright’s Falling Water in Pennsylvania of 1937, and Mies Farnsworth of 1947, are the most well-known 20th Century dwellings.
Le Courbuiser, or Le Corbu (1887-1965), has been dubbed The Picasso of Architecture. His urban planning ideas greatly influenced the development of many cities, including New York. As a multi-tasker, Corbu considered himself a painter in the morning, an architect in the afternoon, and a planner in the evening.
Mr. Grabarnik plans to continue his architecture studies at Pratt Institute, or he would like to go to Yale University, where QCC’s Arch. Student Nicole Lebau graduated 7 years ago. Elan is very talented, with good design instincts; therefore, success in this field is a foregone conclusion.
Architectural model by Elan Grabarnik
Foam core, wood, model car. 2019 -
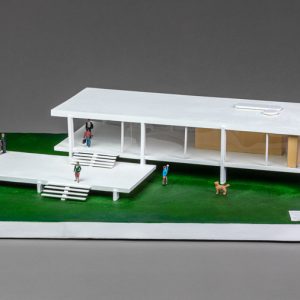
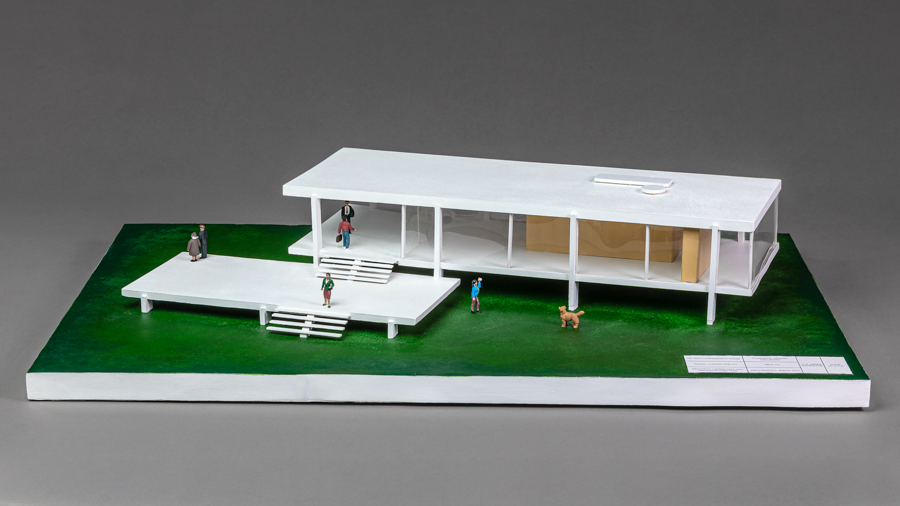
Model of Farnsworth House (1947-52), Plano, Illinois (detail)
The house was designed by Ludwig Mies van der Rohe for Dr. Edith Farnsworth as a weekend retreat.
Ludwig Mies van der Rohe (1886-1969), a member of the Bauhaus from 1919 to 1933, designed in the International Style. Mies is considered one of the three major modern architects of the 20th Century. He also designed the Seagram building (1958) in NYC, with arch. Philip Johnson, and I. I. T. Campus in Chicago, IL (in the late 40’s and 50’s). Ms. Gallagher plans to continue her architecture studies at CCNY, upon her graduation from QCC next year.
Architectural model by Thomasina Artemis Gallagher
Foam core. 2019 -
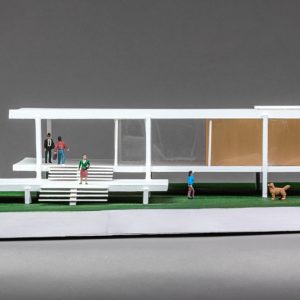
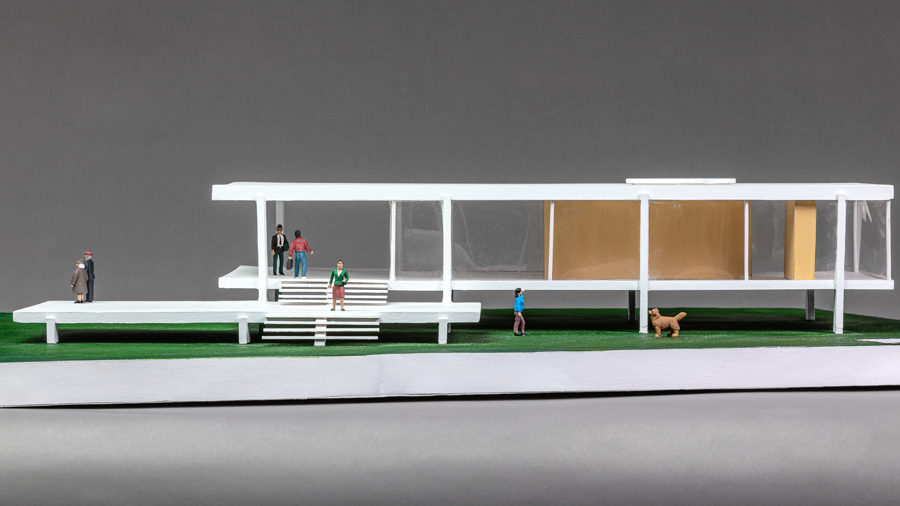
Model of Farnsworth House (1947-52), Plano, Illinois (detail)
The house was designed by Ludwig Mies van der Rohe for Dr. Edith Farnsworth as a weekend retreat.
Ludwig Mies van der Rohe (1886-1969), a member of the Bauhaus from 1919 to 1933, designed in the International Style. Mies is considered one of the three major modern architects of the 20th Century. He also designed the Seagram building (1958) in NYC, with arch. Philip Johnson, and I. I. T. Campus in Chicago, IL (in the late 40’s and 50’s). Ms. Gallagher plans to continue her architecture studies at CCNY, upon her graduation from QCC next year.
Architectural model by Thomasina Artemis Gallagher
Foam core. 2019 -
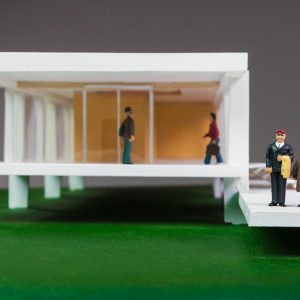
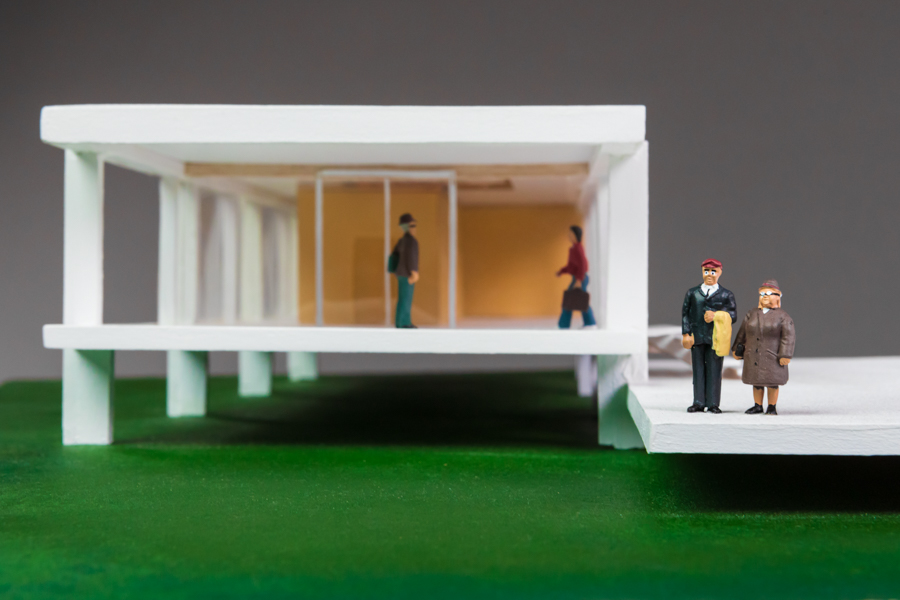
Model of Farnsworth House (1947-52), Plano, Illinois (detail)
The house was designed by Ludwig Mies van der Rohe for Dr. Edith Farnsworth as a weekend retreat.
Ludwig Mies van der Rohe (1886-1969), a member of the Bauhaus from 1919 to 1933, designed in the International Style.
Mies is considered one of the three major modern architects of the 20th Century. He also designed the Seagram building (1958) in NYC, with arch. Philip Johnson, and I. I. T. Campus in Chicago, IL (in the late 40’s and 50’s). Ms. Gallagher plans to continue her architecture studies at CCNY, upon her graduation from QCC next year.
Architectural model by Thomasina Artemis Gallagher
Foam core. 2019 -
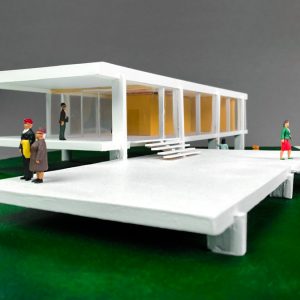
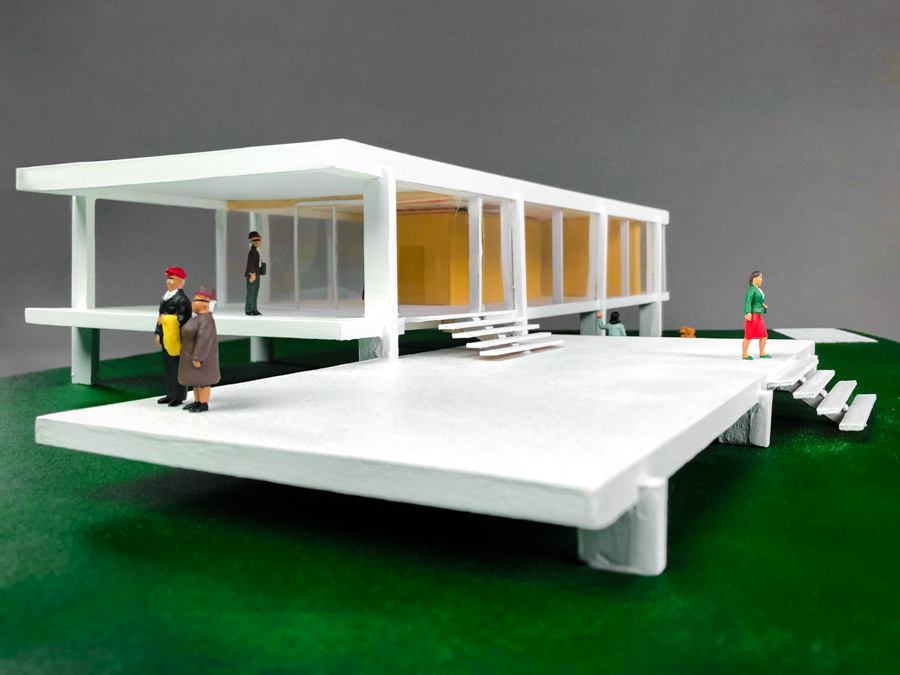
Model of Farnsworth House (1947-52), Plano, Illinois
The house was designed by Ludwig Mies van der Rohe for Dr. Edith Farnsworth as a weekend retreat.
Ludwig Mies van der Rohe (1886-1969), a member of the Bauhaus from 1919 to 1933, designed in the International Style. Mies is considered one of the three major modern architects of the 20th Century. He also designed the Seagram building (1958) in NYC, with arch. Philip Johnson, and I. I. T. Campus in Chicago, IL (in the late 40’s and 50’s). Ms. Gallagher plans to continue her architecture studies at CCNY, upon her graduation from QCC next year.
Architectural model by Thomasina Artemis Gallagher
Foam core. 2019 -
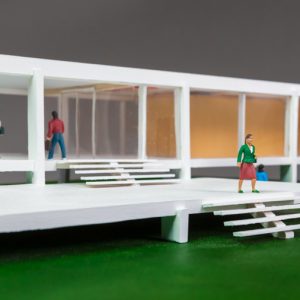
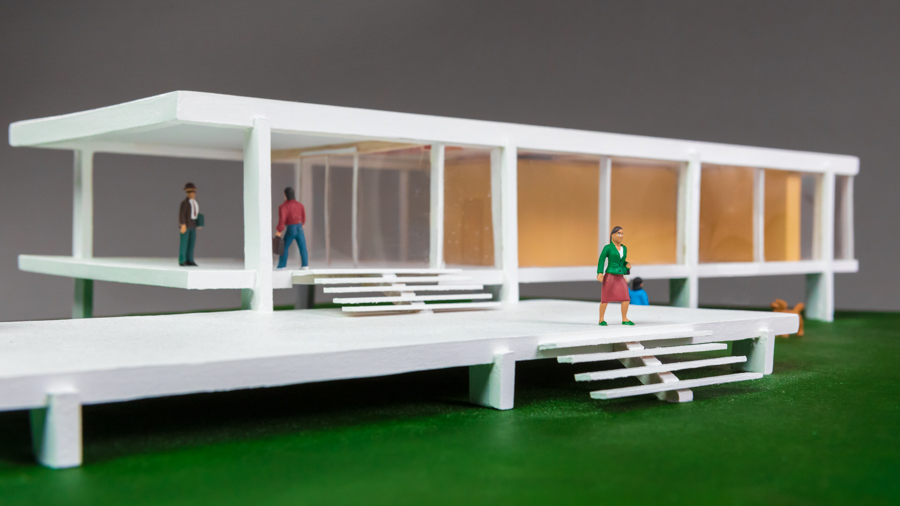
Model of Farnsworth House (1947-52), Plano, Illinois (detail)
The house was designed by Ludwig Mies van der Rohe for Dr. Edith Farnsworth as a weekend retreat.
Ludwig Mies van der Rohe (1886-1969), a member of the Bauhaus from 1919 to 1933, designed in the International Style. Mies is considered one of the three major modern architects of the 20th Century. He also designed the Seagram building (1958) in NYC, with arch. Philip Johnson, and I. I. T. Campus in Chicago, IL (in the late 40’s and 50’s). Ms. Gallagher plans to continue her architecture studies at CCNY, upon her graduation from QCC next year.
Architectural model by Thomasina Artemis Gallagher
Foam core. 2019 -
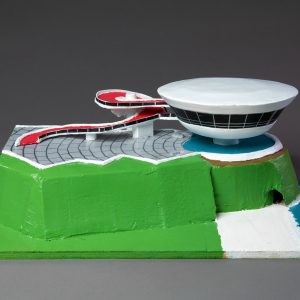
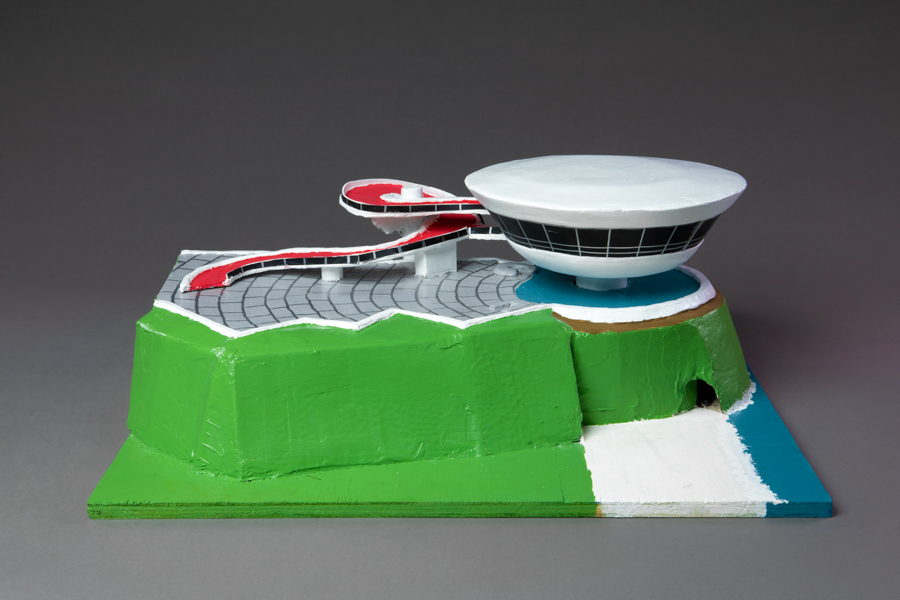
Model of The Contemporary Art Museum in Niterói, Rio de Janiero, Brazil
The Niterói Contemporary Art Museum, also known as the MAC, was designed by the famed Brazilian architect Oscar Niemeyer and was completed in 1996.
This iconic saucer-shaped structure, situated on a cliffside above Guanabara bay in the city of Niterói, brilliantly frames the panoramic views of the city of Rio De Janeiro and encapsulates the simple, yet brilliant signature aesthetic of Niemeyer. Mr. Dutan is at present at QCC, and wishes to study at U. Cal Berkley, or Cornell. His hand work ethic will surely help him attain his goals. Oscar Ribeiro de Almeida Niemeyer Soares Filho (1907-2012), known as Oscar Niemeyer, was a Brazilian architect considered to be one of the key figures in the development of modern architecture.
Architectural model by Roberto Dutan
Plywood, polychrome. 2019 -
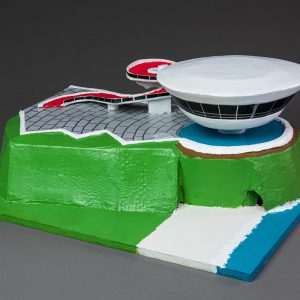

Model of The Contemporary Art Museum in Niterói Rio de Janiero, Brazil (detail)
The Niterói Contemporary Art Museum, also known as the MAC, was designed by the famed Brazilian architect Oscar Niemeyer and was completed in 1996.
This iconic saucer-shaped structure, situated on a cliffside above Guanabara bay in the city of Niterói, brilliantly frames the panoramic views of the city of Rio De Janeiro and encapsulates the simple, yet brilliant signature aesthetic of Niemeyer. Mr. Dutan is at present at QCC, and wishes to study at U. Cal Berkley, or Cornell. His hand work ethic will surely help him attain his goals. Oscar Ribeiro de Almeida Niemeyer Soares Filho (1907-2012), known as Oscar Niemeyer, was a Brazilian architect considered to be one of the key figures in the development of modern architecture.
Architectural model by Roberto Dutan
Plywood, polychrome. 2019 -
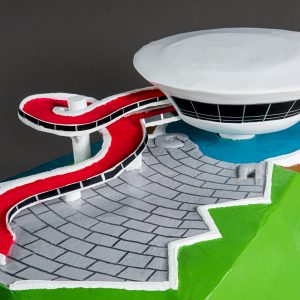
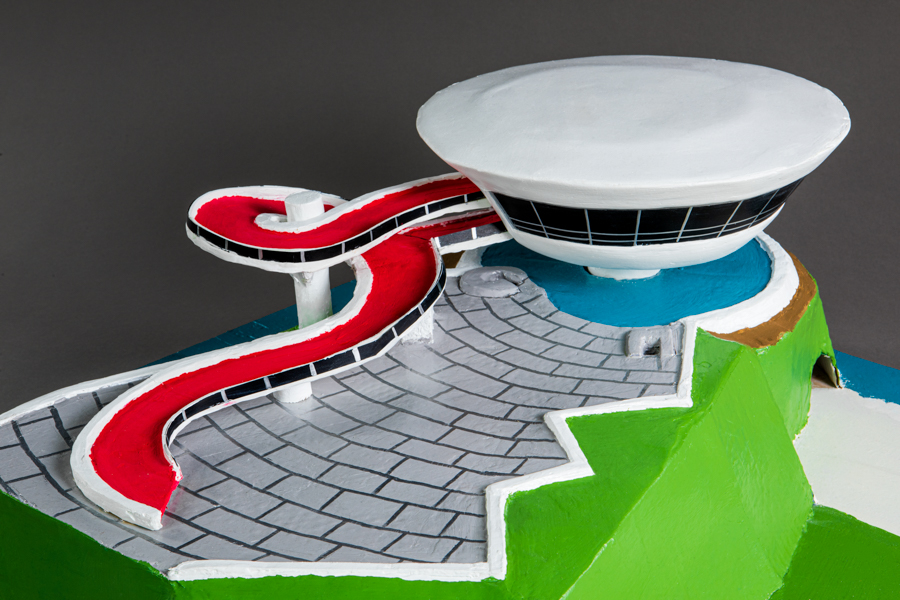
Model of The Contemporary Art Museum in Niterói Rio de Janiero, Brazil (detail)
The Niterói Contemporary Art Museum, also known as the MAC, was designed by the famed Brazilian architect Oscar Niemeyer and was completed in 1996.
This iconic saucer-shaped structure, situated on a cliffside above Guanabara bay in the city of Niterói, brilliantly frames the panoramic views of the city of Rio De Janeiro and encapsulates the simple, yet brilliant signature aesthetic of Niemeyer. Mr. Dutan is at present at QCC, and wishes to study at U. Cal Berkley, or Cornell. His hand work ethic will surely help him attain his goals. Oscar Ribeiro de Almeida Niemeyer Soares Filho (1907-2012), known as Oscar Niemeyer, was a Brazilian architect considered to be one of the key figures in the development of modern architecture.
Architectural model by Roberto Dutan
Plywood, polychrome. 2019 -
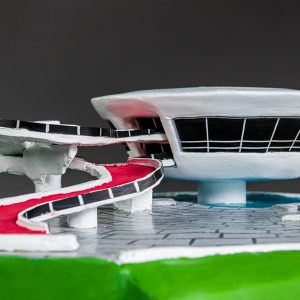
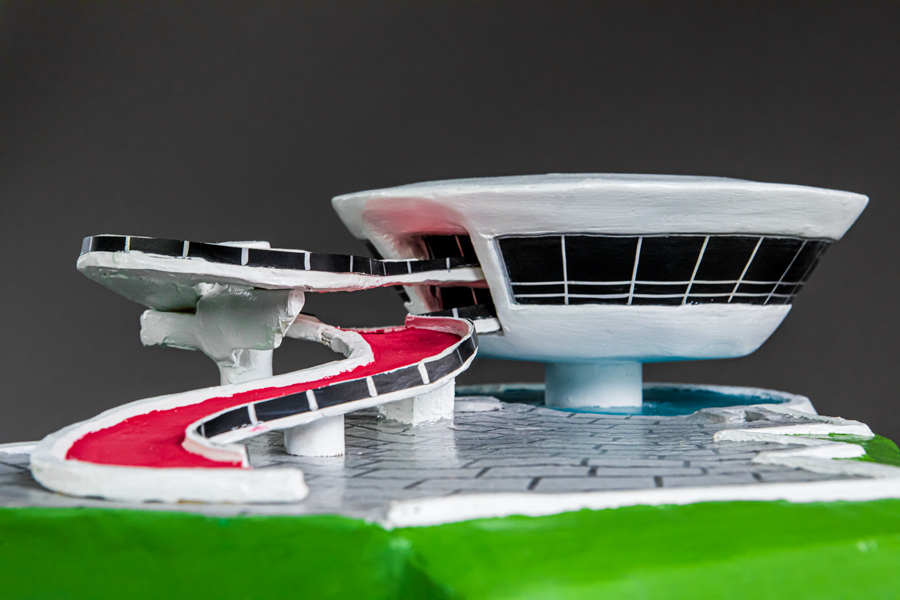
Model of The Contemporary Art Museum in Niterói Rio de Janiero, Brazil (detail)
The Niterói Contemporary Art Museum, also known as the MAC, was designed by the famed Brazilian architect Oscar Niemeyer and was completed in 1996.
This iconic saucer-shaped structure, situated on a cliffside above Guanabara bay in the city of Niterói, brilliantly frames the panoramic views of the city of Rio De Janeiro and encapsulates the simple, yet brilliant signature aesthetic of Niemeyer. Mr. Dutan is at present at QCC, and wishes to study at U. Cal Berkley, or Cornell. His hand work ethic will surely help him attain his goals. Oscar Ribeiro de Almeida Niemeyer Soares Filho (1907-2012), known as Oscar Niemeyer, was a Brazilian architect considered to be one of the key figures in the development of modern architecture.
Architectural model by Roberto Dutan
Plywood, polychrome. 2019 -
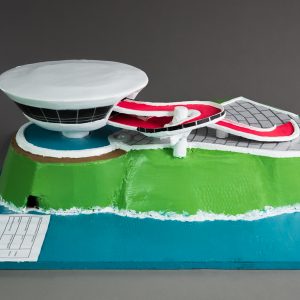
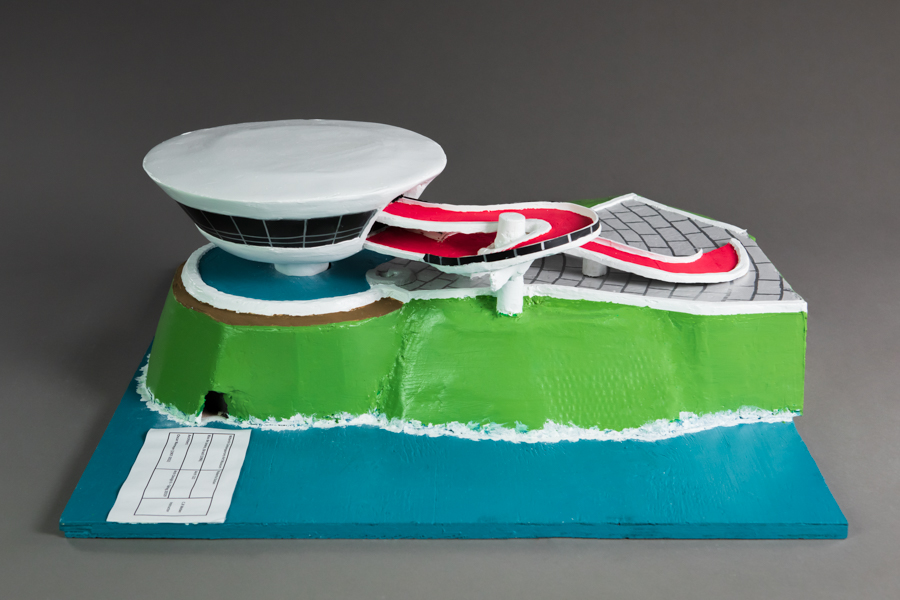
Model of The Contemporary Art Museum in Niterói Rio de Janiero, Brazil (detail)
The Niterói Contemporary Art Museum, also known as the MAC, was designed by the famed Brazilian architect Oscar Niemeyer and was completed in 1996.
This iconic saucer-shaped structure, situated on a cliffside above Guanabara bay in the city of Niterói, brilliantly frames the panoramic views of the city of Rio De Janeiro and encapsulates the simple, yet brilliant signature aesthetic of Niemeyer. Mr. Dutan is at present at QCC, and wishes to study at U. Cal Berkley, or Cornell. His hand work ethic will surely help him attain his goals. Oscar Ribeiro de Almeida Niemeyer Soares Filho (1907-2012), known as Oscar Niemeyer, was a Brazilian architect considered to be one of the key figures in the development of modern architecture.
Architectural model by Roberto Dutan
Plywood, polychrome. 2019 -
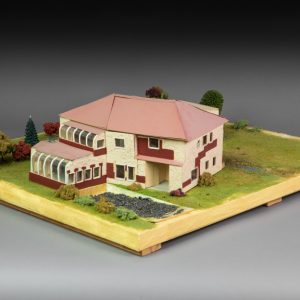
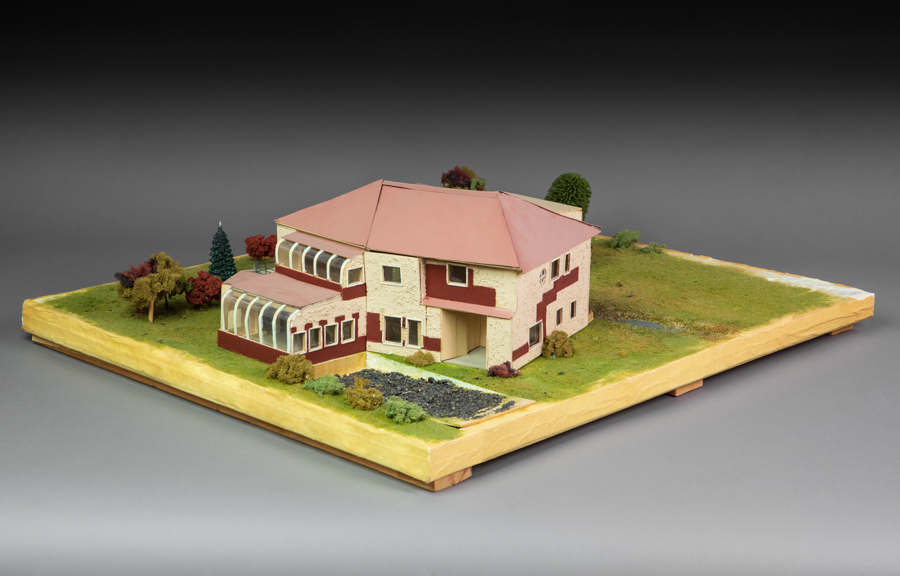
Model of an Estate overlooking the Long Island Sound (detail)
This model was for the class project in Arch111 (MT481) Design I.
The client for this project was Mr. & Mrs. O.R. in Darien Conn. The program called for a main house and a guest house on three-acres of land, located on an outcropping overlooking Long Island Sound. The architectural choice was to retain only the existing footprint. The final design integrated well with the site and its orientation to the winds, allowing for cross ventilation, making the house a good low-energy solution. While at QCC, Ms. Gamborini was active in the Architecture Club, where she served as president, and senator, during her tenure. After graduation, Gail transferred on scholarship to R.I.S.D. (Rhode Island School of Design) in Providence. She graduated from R.I.S.D., and is presently working as an architect in Massachusetts. One of the best and brightest students at QCC, she also worked as assistant teacher of high school students in Continuing Education. From day one, Ms. Gamborini was determined to be successful.
Architectural model by Gail Gamborini
Bainbridge board, mylar, trees, moss, wood. 2004 -
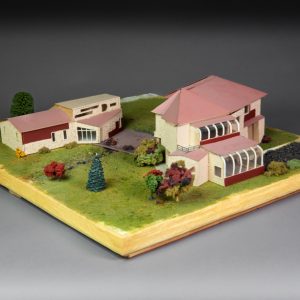
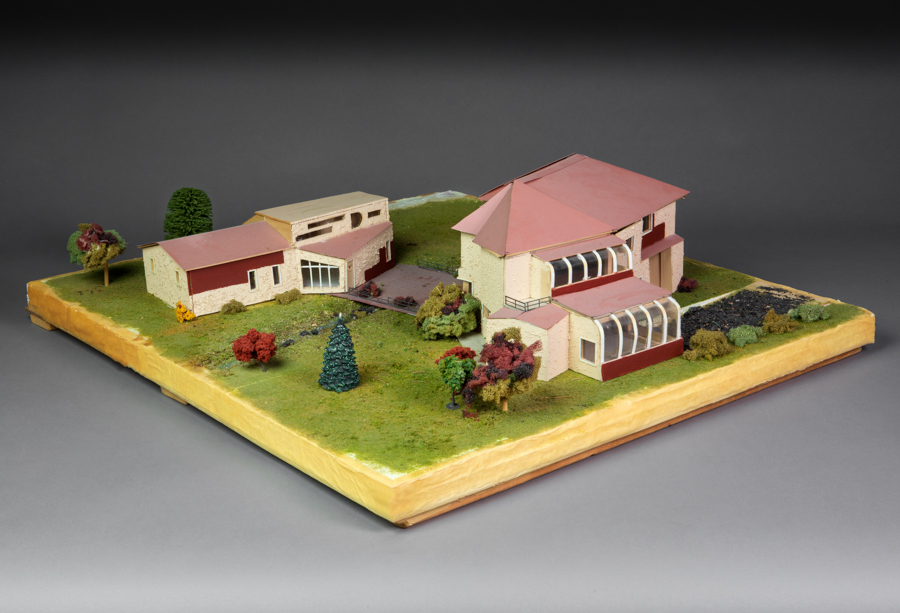
Model of an Estate overlooking the Long Island Sound
This model was for the class project in Arch111 (MT481) Design I.
The client for this project was Mr. & Mrs. O.R. in Darien Conn. The program called for a main house and a guest house on three-acres of land, located on an outcropping overlooking Long Island Sound. The architectural choice was to retain only the existing footprint. The final design integrated well with the site and its orientation to the winds, allowing for cross ventilation, making the house a good low-energy solution. While at QCC, Ms. Gamborini was active in the Architecture Club, where she served as president, and senator, during her tenure. After graduation, Gail transferred on scholarship to R.I.S.D. (Rhode Island School of Design) in Providence. She graduated from R.I.S.D., and is presently working as an architect in Massachusetts. One of the best and brightest students at QCC, she also worked as assistant teacher of high school students in Continuing Education. From day one, Ms. Gamborini was determined to be successful.
Architectural model by Gail Gamborini
Bainbridge board, mylar, trees, moss, wood. 2004 -
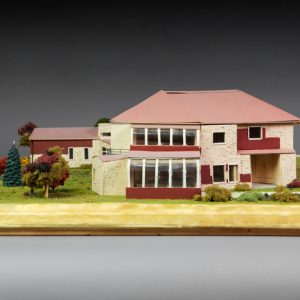
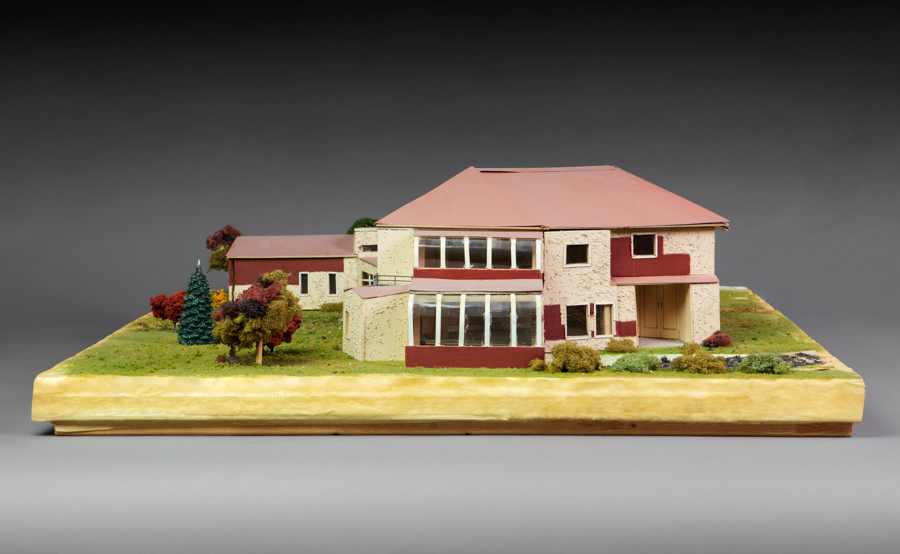
Model of an Estate overlooking the Long Island Sound (detail)
This model was for the class project in Arch111 (MT481) Design I.
The client for this project was Mr. & Mrs. O.R. in Darien Conn. The program called for a main house and a guest house on three-acres of land, located on an outcropping overlooking Long Island Sound. The architectural choice was to retain only the existing footprint. The final design integrated well with the site and its orientation to the winds, allowing for cross ventilation, making the house a good low-energy solution. While at QCC, Ms. Gamborini was active in the Architecture Club, where she served as president, and senator, during her tenure. After graduation, Gail transferred on scholarship to R.I.S.D. (Rhode Island School of Design) in Providence. She graduated from R.I.S.D., and is presently working as an architect in Massachusetts. One of the best and brightest students at QCC, she also worked as assistant teacher of high school students in Continuing Education. From day one, Ms. Gamborini was determined to be successful.
Architectural model by Gail Gamborini
Bainbridge board, mylar, trees, moss, wood. 2004 -
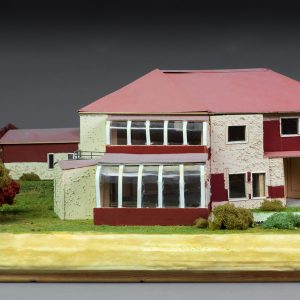
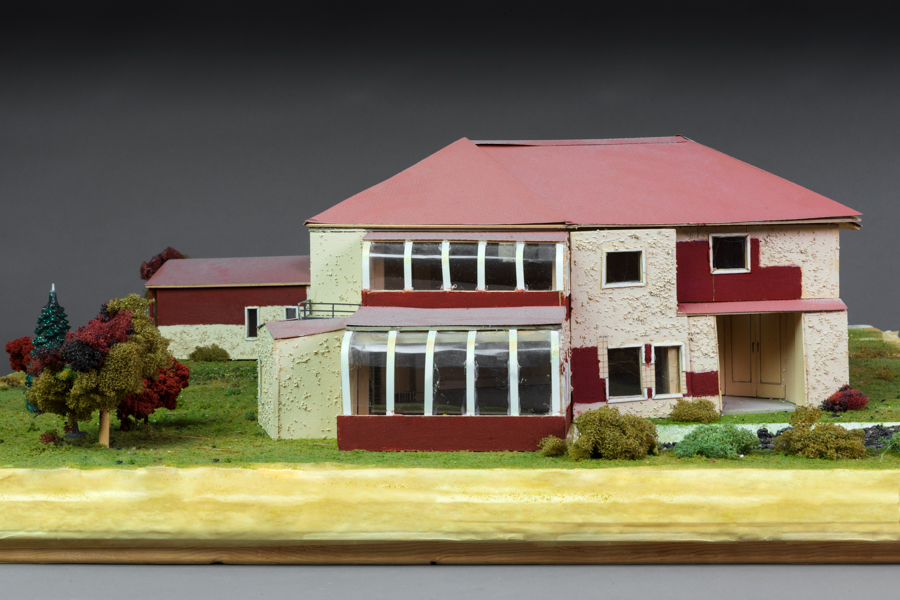
Model of an Estate overlooking the Long Island Sound (detail)
This model was for the class project in Arch111 (MT481) Design I.
The client for this project was Mr. & Mrs. O.R. in Darien Conn. The program called for a main house and a guest house on three-acres of land, located on an outcropping overlooking Long Island Sound. The architectural choice was to retain only the existing footprint. The final design integrated well with the site and its orientation to the winds, allowing for cross ventilation, making the house a good low-energy solution. While at QCC, Ms. Gamborini was active in the Architecture Club, where she served as president, and senator, during her tenure. After graduation, Gail transferred on scholarship to R.I.S.D. (Rhode Island School of Design) in Providence. She graduated from R.I.S.D., and is presently working as an architect in Massachusetts. One of the best and brightest students at QCC, she also worked as assistant teacher of high school students in Continuing Education. From day one, Ms. Gamborini was determined to be successful.
Architectural model by Gail Gamborini
Bainbridge board, mylar, trees, moss, wood. 2004 -
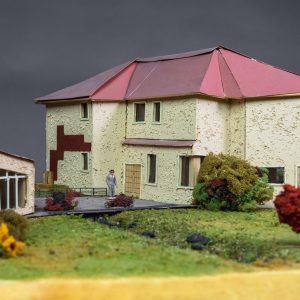
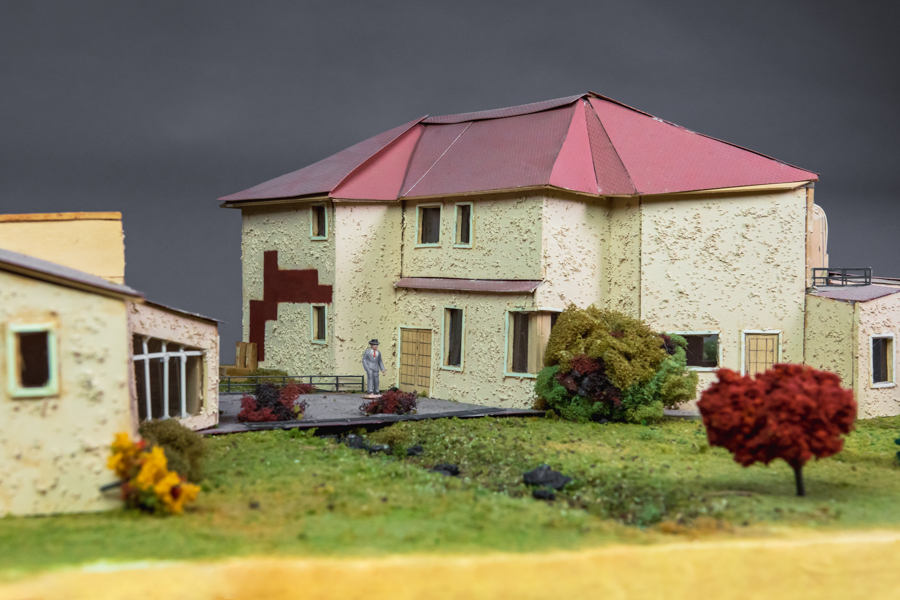
Model of an Estate overlooking the Long Island Sound (detail)
This model was for the class project in Arch111 (MT481) Design I.
The client for this project was Mr. & Mrs. O.R. in Darien Conn. The program called for a main house and a guest house on three-acres of land, located on an outcropping overlooking Long Island Sound. The architectural choice was to retain only the existing footprint. The final design integrated well with the site and its orientation to the winds, allowing for cross ventilation, making the house a good low-energy solution. While at QCC, Ms. Gamborini was active in the Architecture Club, where she served as president, and senator, during her tenure. After graduation, Gail transferred on scholarship to R.I.S.D. (Rhode Island School of Design) in Providence. She graduated from R.I.S.D., and is presently working as an architect in Massachusetts. One of the best and brightest students at QCC, she also worked as assistant teacher of high school students in Continuing Education. From day one, Ms. Gamborini was determined to be successful.
Architectural model by Gail Gamborini
Bainbridge board, mylar, trees, moss, wood. 2004 -
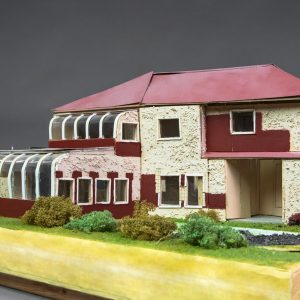
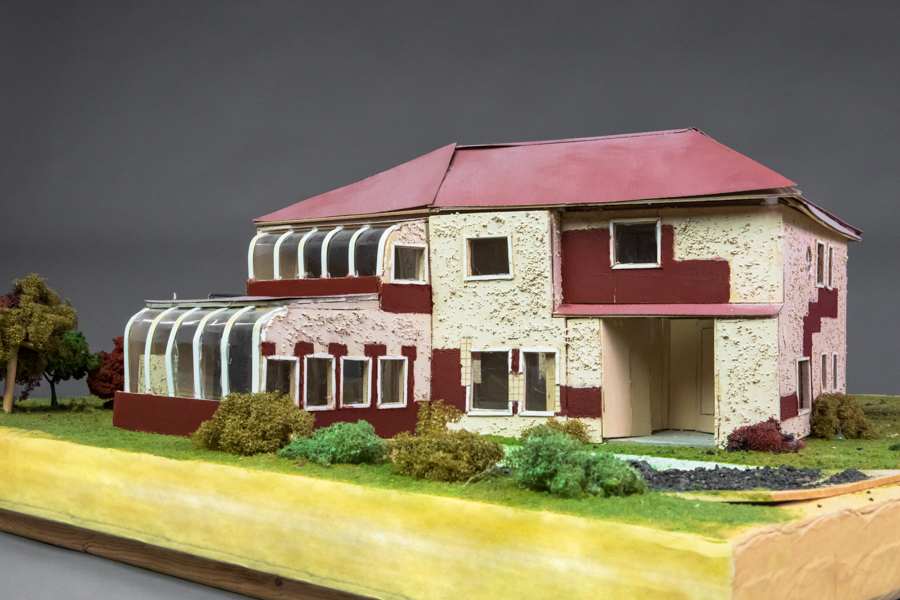
Model of an Estate overlooking the Long Island Sound (detail)
This model was for the class project in Arch111 (MT481) Design I.
The client for this project was Mr. & Mrs. O.R. in Darien Conn. The program called for a main house and a guest house on three-acres of land, located on an outcropping overlooking Long Island Sound. The architectural choice was to retain only the existing footprint. The final design integrated well with the site and its orientation to the winds, allowing for cross ventilation, making the house a good low-energy solution. While at QCC, Ms. Gamborini was active in the Architecture Club, where she served as president, and senator, during her tenure. After graduation, Gail transferred on scholarship to R.I.S.D. (Rhode Island School of Design) in Providence. She graduated from R.I.S.D., and is presently working as an architect in Massachusetts. One of the best and brightest students at QCC, she also worked as assistant teacher of high school students in Continuing Education. From day one, Ms. Gamborini was determined to be successful.
Architectural model by Gail Gamborini
Bainbridge board, mylar, trees, moss, wood. 2004 -
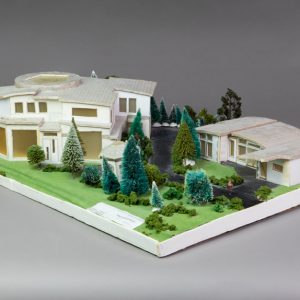
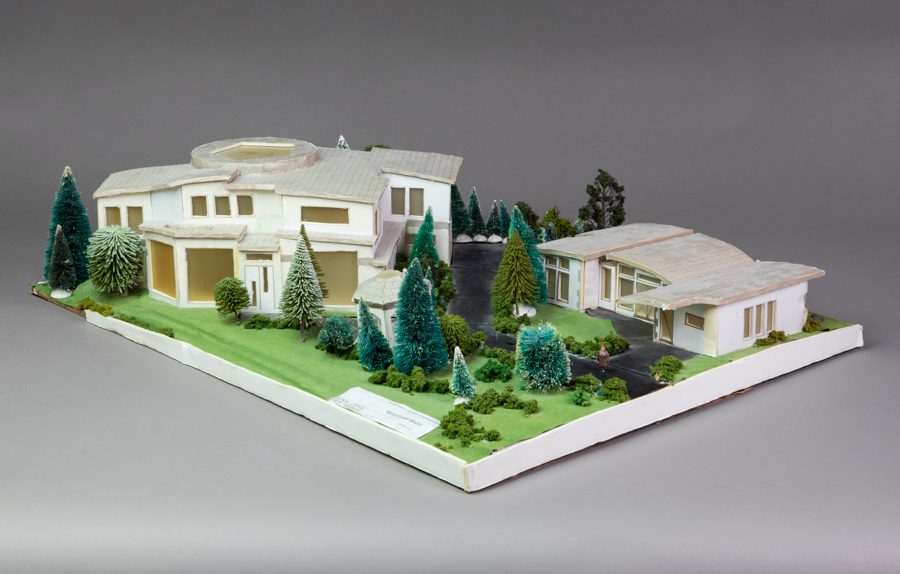
Model of Mansion and Property in Sands Point LI (detail)
This model was for the class project in Arch111 (MT481) Design I.
The client for this project was Dr. P.M. in Sands Point LI. The program called for a main house and a guest house on six-acres of land, located on top of a hill overlooking Long Island Sound. The existing house on the property was razed, and was previously owned by Hollywoods Rudy Valle’s agent, who called the road to the house Rue de Valle. In the 50’s, the house was rented to the young actor Paul Newman, before he decamped with his bride, Joanne Woodward to their new Connecticut residence in Westport. While at QCC, Mr. Lopez was active in the Architecture Club, where he served as President, V.P., and Senator, during his time here. He came to us from the High School of Art and Design in Manhattan. He is a talented artist.
Architectural model by Ronal Lopez
Bainbridge board, frosted mylar. 2011 -
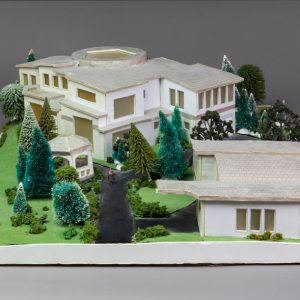

Model of Mansion and Property in Sands Point LI
This model was for the class project in Arch111 (MT481) Design I.
The client for this project was Dr. P.M. in Sands Point LI. The program called for a main house and a guest house on six-acres of land, located on top of a hill overlooking Long Island Sound. The existing house on the property was razed, and was previously owned by Hollywoods Rudy Valle’s agent, who called the road to the house Rue de Valle. In the 50’s, the house was rented to the young actor Paul Newman, before he decamped with his bride, Joanne Woodward to their new Connecticut residence in Westport. While at QCC, Mr. Lopez was active in the Architecture Club, where he served as President, V.P., and Senator, during his time here. He came to us from the High School of Art and Design in Manhattan. He is a talented artist.
Architectural model by Ronal Lopez
Bainbridge board, frosted mylar. 2011 -
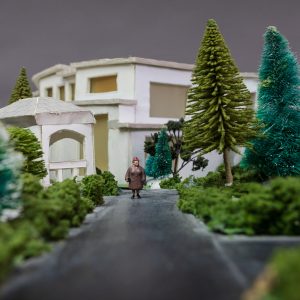
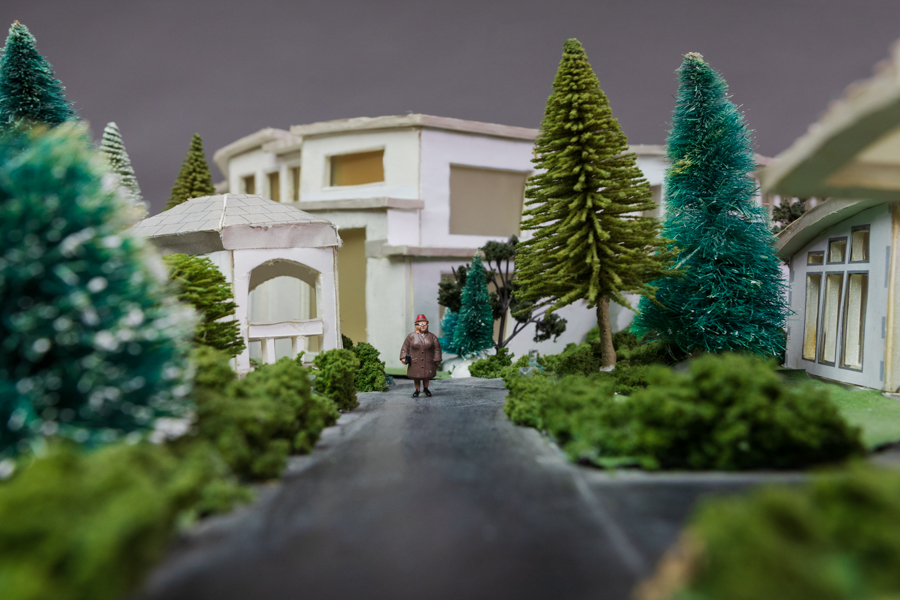
Model of Mansion and Property in Sands Point LI (detail)
This model was for the class project in Arch111 (MT481) Design I.
The client for this project was Dr. P.M. in Sands Point LI. The program called for a main house and a guest house on six-acres of land, located on top of a hill overlooking Long Island Sound. The existing house on the property was razed, and was previously owned by Hollywoods Rudy Valle’s agent, who called the road to the house Rue de Valle. In the 50’s, the house was rented to the young actor Paul Newman, before he decamped with his bride, Joanne Woodward to their new Connecticut residence in Westport. While at QCC, Mr. Lopez was active in the Architecture Club, where he served as President, V.P., and Senator, during his time here. He came to us from the High School of Art and Design in Manhattan. He is a talented artist.
Architectural model by Ronal Lopez
Bainbridge board, frosted mylar. 2011 -
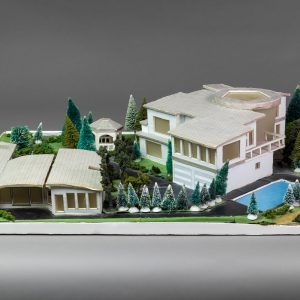
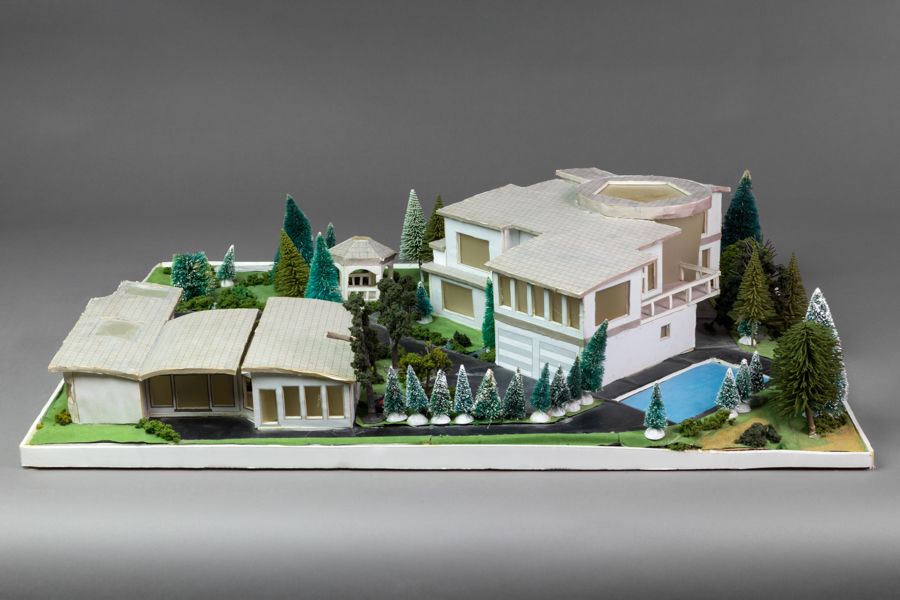
Model of Mansion and Property in Sands Point LI (detail)
This model was for the class project in Arch111 (MT481) Design I.
The client for this project was Dr. P.M. in Sands Point LI. The program called for a main house and a guest house on six-acres of land, located on top of a hill overlooking Long Island Sound. The existing house on the property was razed, and was previously owned by Hollywoods Rudy Valle’s agent, who called the road to the house Rue de Valle. In the 50’s, the house was rented to the young actor Paul Newman, before he decamped with his bride, Joanne Woodward to their new Connecticut residence in Westport. While at QCC, Mr. Lopez was active in the Architecture Club, where he served as President, V.P., and Senator, during his time here. He came to us from the High School of Art and Design in Manhattan. He is a talented artist.
Architectural model by Ronal Lopez
Bainbridge board, frosted mylar. 2011 -

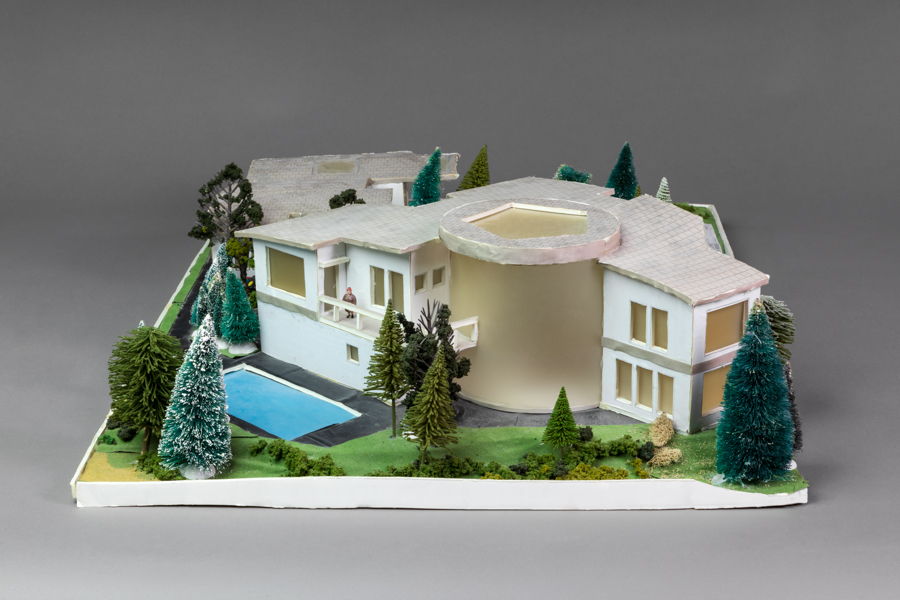
Model of Mansion and Property in Sands Point LI (detail)
This model was for the class project in Arch111 (MT481) Design I.
The client for this project was Dr. P.M. in Sands Point LI. The program called for a main house and a guest house on six-acres of land, located on top of a hill overlooking Long Island Sound. The existing house on the property was razed, and was previously owned by Hollywoods Rudy Valle’s agent, who called the road to the house Rue de Valle. In the 50’s, the house was rented to the young actor Paul Newman, before he decamped with his bride, Joanne Woodward to their new Connecticut residence in Westport. While at QCC, Mr. Lopez was active in the Architecture Club, where he served as President, V.P., and Senator, during his time here. He came to us from the High School of Art and Design in Manhattan. He is a talented artist.
Architectural model by Ronal Lopez
Bainbridge board, frosted mylar. 2011 -
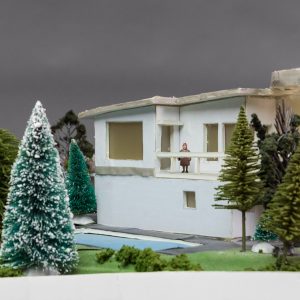
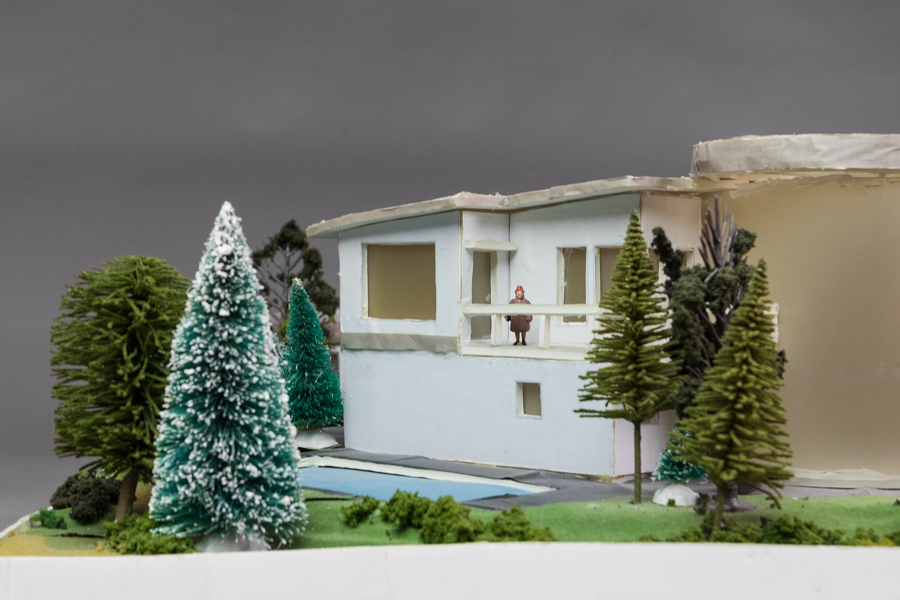
Model of Mansion and Property in Sands Point LI (detail)
This model was for the class project in Arch111 (MT481) Design I.
The client for this project was Dr. P.M. in Sands Point LI. The program called for a main house and a guest house on six-acres of land, located on top of a hill overlooking Long Island Sound. The existing house on the property was razed, and was previously owned by Hollywoods Rudy Valle’s agent, who called the road to the house Rue de Valle. In the 50’s, the house was rented to the young actor Paul Newman, before he decamped with his bride, Joanne Woodward to their new Connecticut residence in Westport. While at QCC, Mr. Lopez was active in the Architecture Club, where he served as President, V.P., and Senator, during his time here. He came to us from the High School of Art and Design in Manhattan. He is a talented artist.
Architectural model by Ronal Lopez
Bainbridge board, frosted mylar. 2011 -
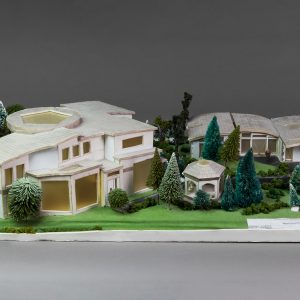
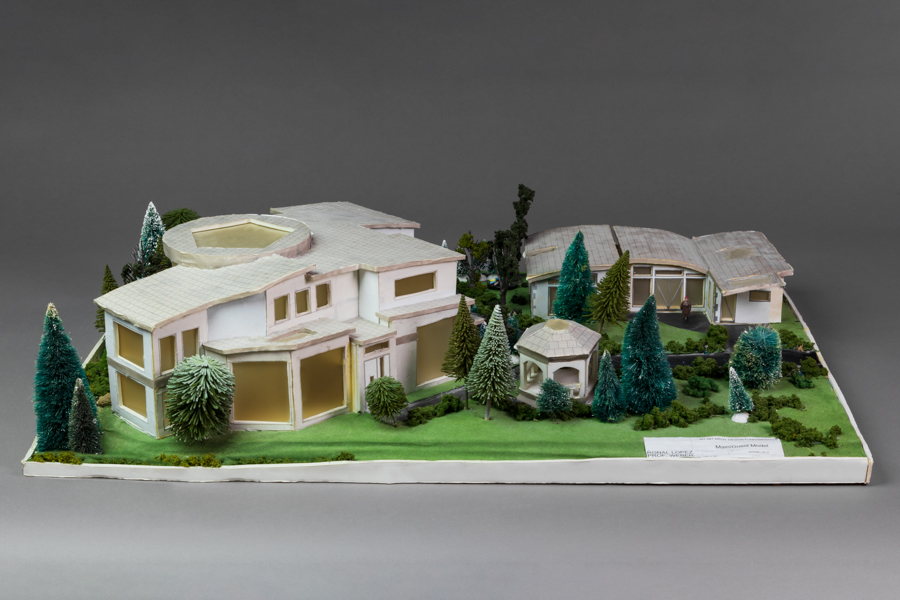
Model of Mansion and Property in Sands Point LI (detail)
This model was for the class project in Arch111 (MT481) Design I.
The client for this project was Dr. P.M. in Sands Point LI. The program called for a main house and a guest house on six-acres of land, located on top of a hill overlooking Long Island Sound. The existing house on the property was razed, and was previously owned by Hollywoods Rudy Valle’s agent, who called the road to the house Rue de Valle. In the 50’s, the house was rented to the young actor Paul Newman, before he decamped with his bride, Joanne Woodward to their new Connecticut residence in Westport. While at QCC, Mr. Lopez was active in the Architecture Club, where he served as President, V.P., and Senator, during his time here. He came to us from the High School of Art and Design in Manhattan. He is a talented artist.
Architectural model by Ronal Lopez
Bainbridge board, frosted mylar. 2011 -
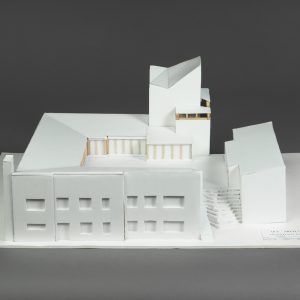
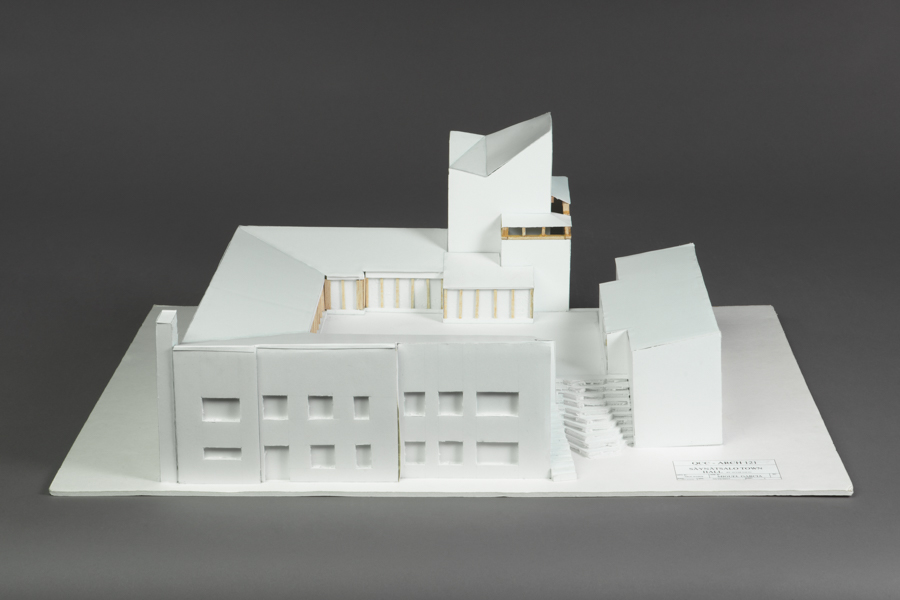
Model of Säynätsalo Town Hall, Finland (detail)
The Civic Center in this tiny rural island in Finland’s Lake Päijänne was designed by Alvar Aalto in 1949.
The complex consists of two wood-framed brick buildings: the rectangular library block and the U-shaped government building. This project inspired Paul Goodman, the architect of Queensborough Campus in 1976, to design the whole Student Union building, and the so called Spanish Steps, are an homage to Alvar Aalto. Alvar Aalto (1898-1976), was a Finnish architect. His work includes architecture, furniture, textiles and glassware, though he never regarded himself as an artist, but his painting and sculpture are branches of the tree whose trunk is architecture.
Architectural model by Miguel Garcia
Foam core. 2017 -
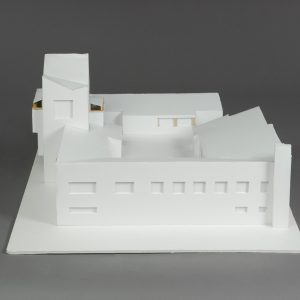
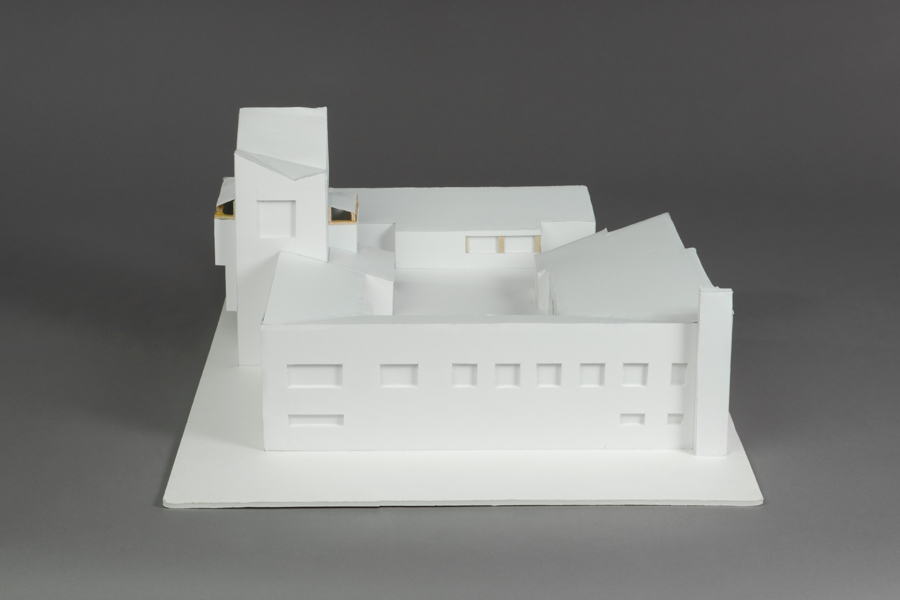
Model of Säynätsalo Town Hall, Finland (detail)
The Civic Center in this tiny rural island in Finland’s Lake Päijänne was designed by Alvar Aalto in 1949.
The complex consists of two wood-framed brick buildings: the rectangular library block and the U-shaped government building. This project inspired Paul Goodman, the architect of Queensborough Campus in 1976, to design the whole Student Union building, and the so called Spanish Steps, are an homage to Alvar Aalto. Alvar Aalto (1898-1976), was a Finnish architect. His work includes architecture, furniture, textiles and glassware, though he never regarded himself as an artist, but his painting and sculpture are branches of the tree whose trunk is architecture.
Architectural model by Miguel Garcia
Foam core. 2017 -
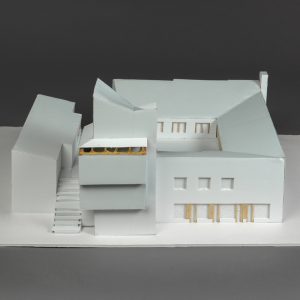
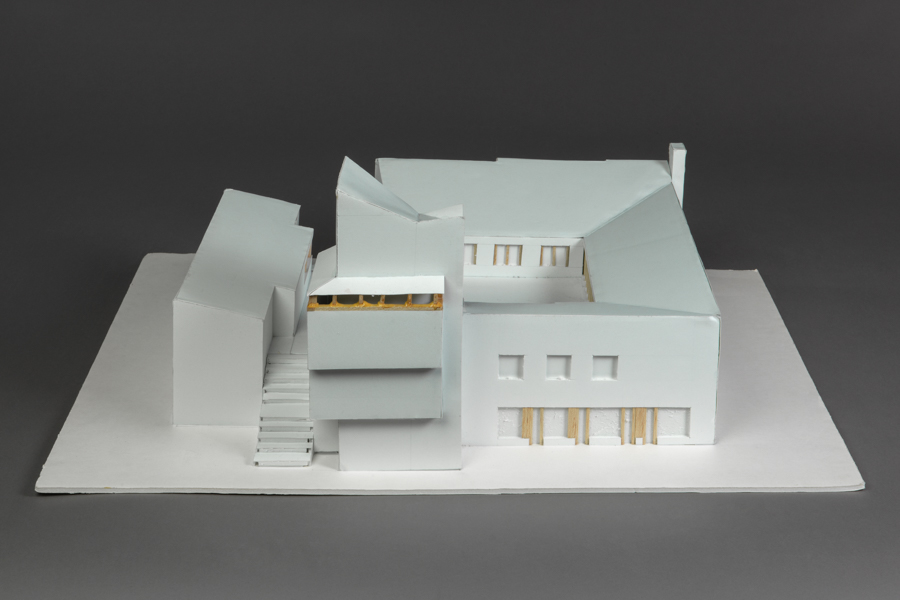
Model of Säynätsalo Town Hall, Finland
The Civic Center in this tiny rural island in Finland’s Lake Päijänne was designed by Alvar Aalto in 1949.
The complex consists of two wood-framed brick buildings: the rectangular library block and the U-shaped government building. This project inspired Paul Goodman, the architect of Queensborough Campus in 1976, to design the whole Student Union building, and the so called Spanish Steps, are an homage to Alvar Aalto. Alvar Aalto (1898-1976), was a Finnish architect. His work includes architecture, furniture, textiles and glassware, though he never regarded himself as an artist, but his painting and sculpture are branches of the tree whose trunk is architecture.
Architectural model by Miguel Garcia
Foam core. 2017 -
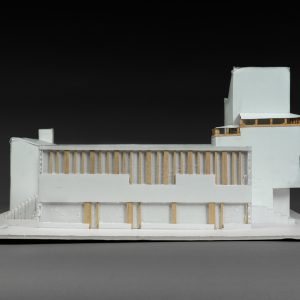
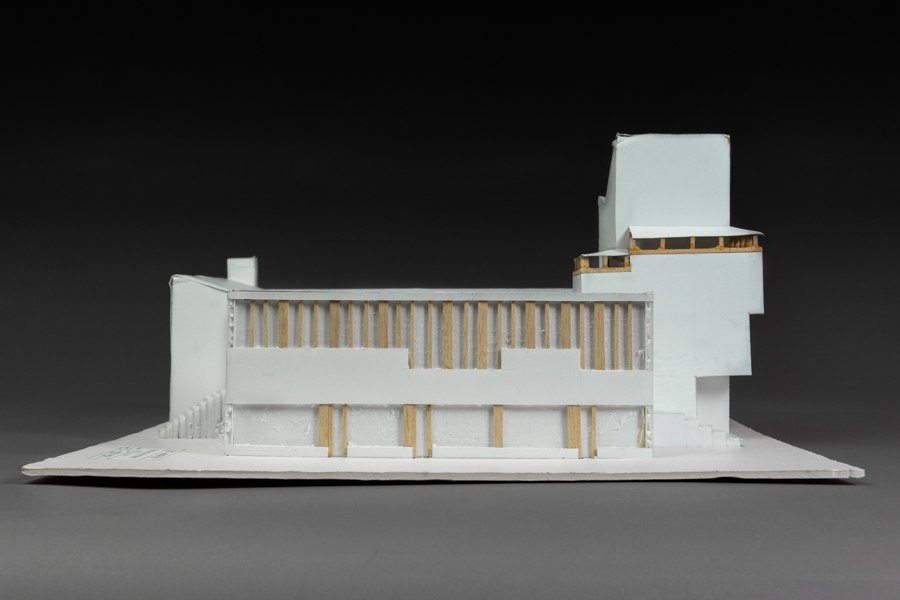
Model of Säynätsalo Town Hall, Finland (detail)
The Civic Center in this tiny rural island in Finland’s Lake Päijänne was designed by Alvar Aalto in 1949.
The complex consists of two wood-framed brick buildings: the rectangular library block and the U-shaped government building. This project inspired Paul Goodman, the architect of Queensborough Campus in 1976, to design the whole Student Union building, and the so called Spanish Steps, are an homage to Alvar Aalto. Alvar Aalto (1898-1976), was a Finnish architect. His work includes architecture, furniture, textiles and glassware, though he never regarded himself as an artist, but his painting and sculpture are branches of the tree whose trunk is architecture.
Architectural model by Miguel Garcia
Foam core. 2017 -
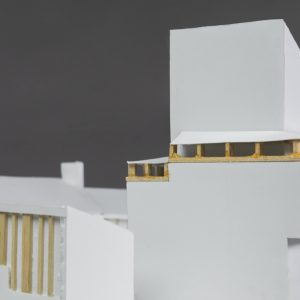
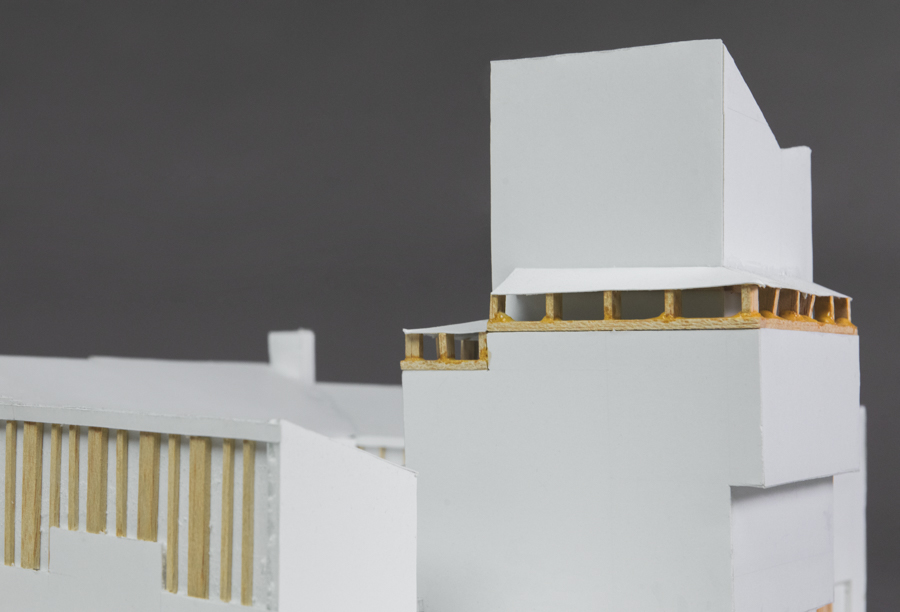
Model of Säynätsalo Town Hall, Finland (detail)
The Civic Center in this tiny rural island in Finland’s Lake Päijänne was designed by Alvar Aalto in 1949.
The complex consists of two wood-framed brick buildings: the rectangular library block and the U-shaped government building. This project inspired Paul Goodman, the architect of Queensborough Campus in 1976, to design the whole Student Union building, and the so called Spanish Steps, are an homage to Alvar Aalto. Alvar Aalto (1898-1976), was a Finnish architect. His work includes architecture, furniture, textiles and glassware, though he never regarded himself as an artist, but his painting and sculpture are branches of the tree whose trunk is architecture.
Architectural model by Miguel Garcia
Foam core. 2017 -
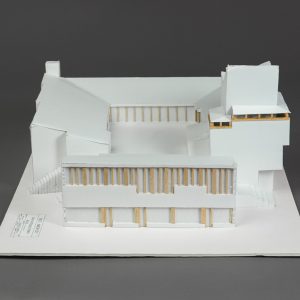
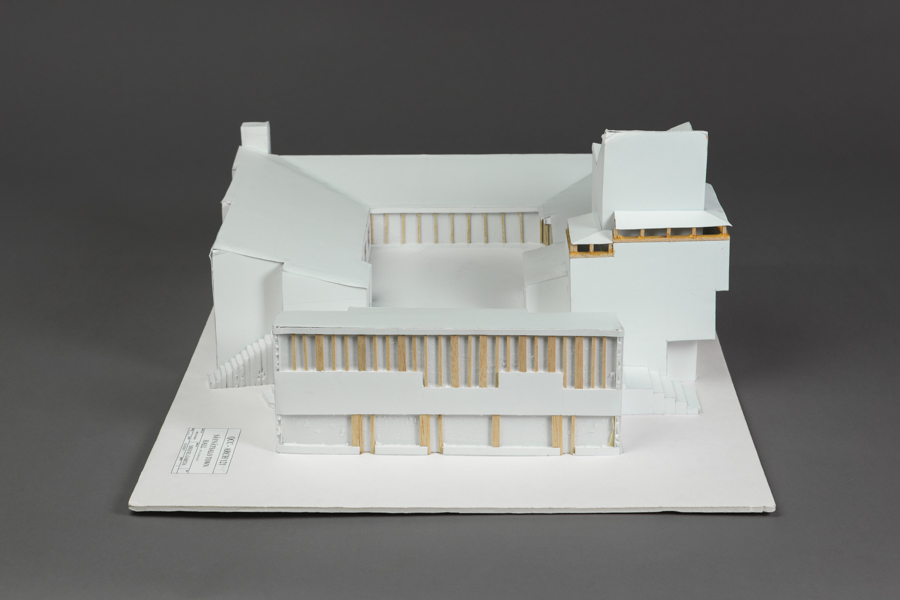
Model of Säynätsalo Town Hall, Finland (detail)
The Civic Center in this tiny rural island in Finland’s Lake Päijänne was designed by Alvar Aalto in 1949.
The complex consists of two wood-framed brick buildings: the rectangular library block and the U-shaped government building. This project inspired Paul Goodman, the architect of Queensborough Campus in 1976, to design the whole Student Union building, and the so called Spanish Steps, are an homage to Alvar Aalto. Alvar Aalto (1898-1976), was a Finnish architect. His work includes architecture, furniture, textiles and glassware, though he never regarded himself as an artist, but his painting and sculpture are branches of the tree whose trunk is architecture.
Architectural model by Miguel Garcia
Foam core. 2017 -
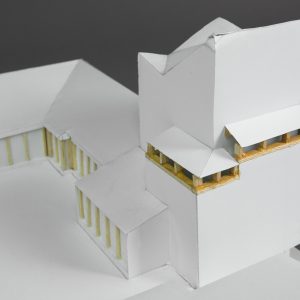
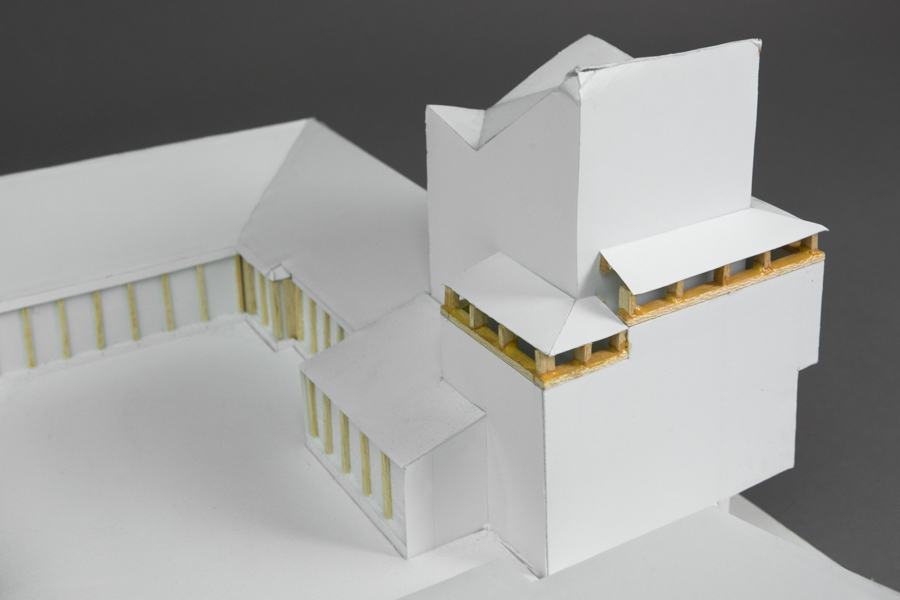
Model of Säynätsalo Town Hall, Finland Miguel Garcia (detail)
The Civic Center in this tiny rural island in Finland’s Lake Päijänne was designed by Alvar Aalto in 1949.
The complex consists of two wood-framed brick buildings: the rectangular library block and the U-shaped government building. This project inspired Paul Goodman, the architect of Queensborough Campus in 1976, to design the whole Student Union building, and the so called Spanish Steps, are an homage to Alvar Aalto. Alvar Aalto (1898-1976), was a Finnish architect. His work includes architecture, furniture, textiles and glassware, though he never regarded himself as an artist, but his painting and sculpture are branches of the tree whose trunk is architecture.
Architectural model by Miguel Garcia
Foam core. 2017 -
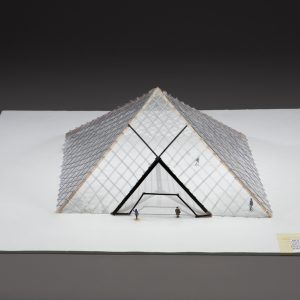
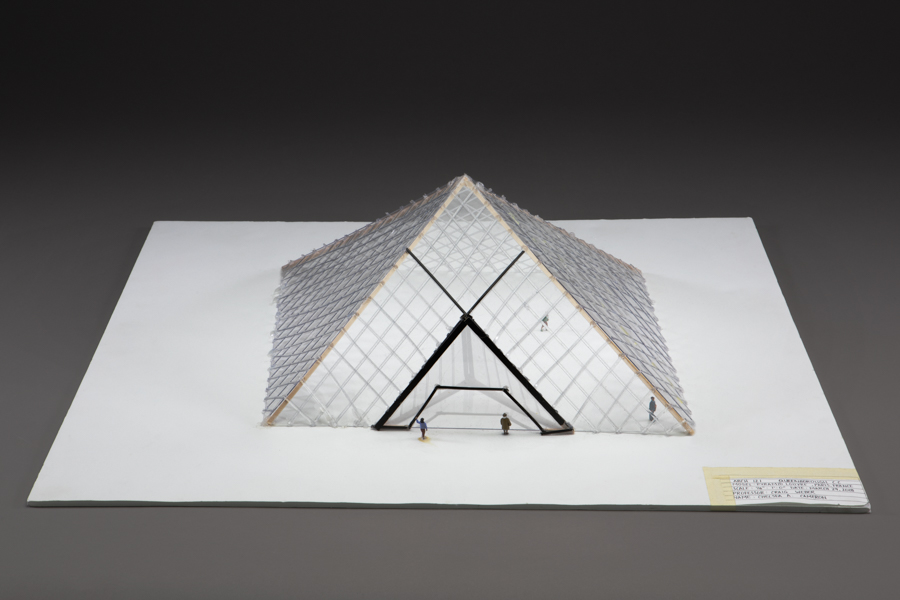
Model of The Pyramid of the Louvre Museum, Paris, France (detail)
The Pyramid, the main entrance into the museum is the result of the need to modernize the Louvre and connect the disjointed galleries, and it was a major success for I.M. Pei.
Of course, at the beginning, and like the Eiffel Tower, Parisians didn’t like it. I.M. Pei (1917-2019), first major recognition came with the Mesa Laboratory at the National Center for Atmospheric Research in Colorado, followed by his selection as chief architect for the John F. Kennedy Library in Massachusetts. His NYU Housing with Picasso’s Sylvette sculpture is a refined solution. Ms. Cameron was one of ET department’s best students in the past 40 years. She is studying now architecture at the Florida International University, and expected to graduate in two years.
Architectural model by Chelsea Cameron
Plexiglass, foam core. 2018 -
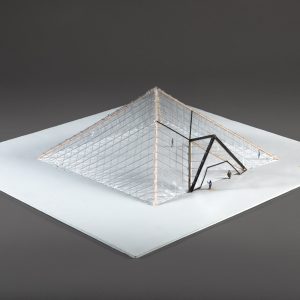
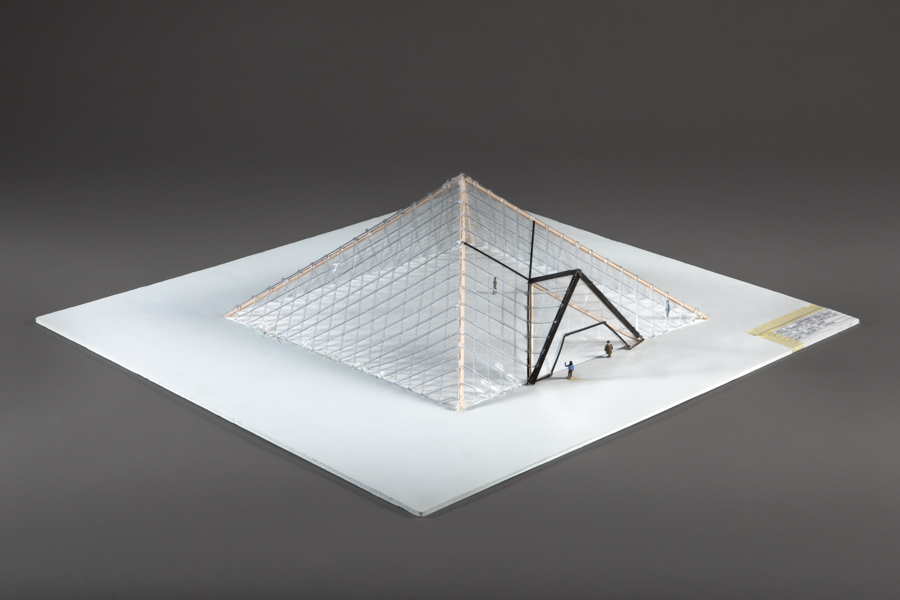
Model of The Pyramid of the Louvre Museum, Paris, France
The Pyramid, the main entrance into the museum is the result of the need to modernize the Louvre and connect the disjointed galleries, and it was a major success for I.M. Pei.
Of course, at the beginning, and like the Eiffel Tower, Parisians didn’t like it. I.M. Pei (1917-2019), first major recognition came with the Mesa Laboratory at the National Center for Atmospheric Research in Colorado, followed by his selection as chief architect for the John F. Kennedy Library in Massachusetts. His NYU Housing with Picasso’s Sylvette sculpture is a refined solution. Ms. Cameron was one of ET department’s best students in the past 40 years. She is studying now architecture at the Florida International University, and expected to graduate in two years.
Architectural model by Chelsea Cameron
Plexiglass, foam core. 2018 -
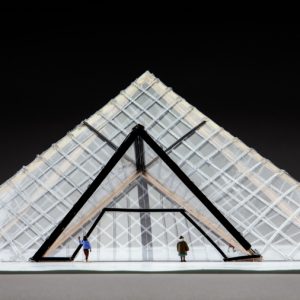
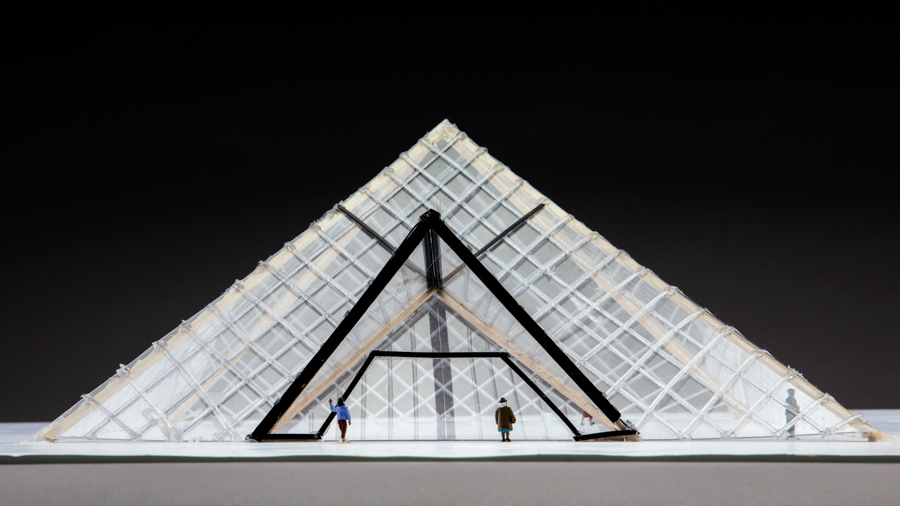
Model of The Pyramid of the Louvre Museum, Paris, France (detail)
The Pyramid, the main entrance into the museum is the result of the need to modernize the Louvre and connect the disjointed galleries, and it was a major success for I.M. Pei.
Of course, at the beginning, and like the Eiffel Tower, Parisians didn’t like it. I.M. Pei (1917-2019), first major recognition came with the Mesa Laboratory at the National Center for Atmospheric Research in Colorado, followed by his selection as chief architect for the John F. Kennedy Library in Massachusetts. His NYU Housing with Picasso’s Sylvette sculpture is a refined solution. Ms. Cameron was one of ET department’s best students in the past 40 years. She is studying now architecture at the Florida International University, and expected to graduate in two years.
Architectural model by Chelsea Cameron
Plexiglass, foam core. 2018 -
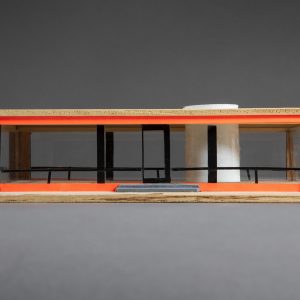
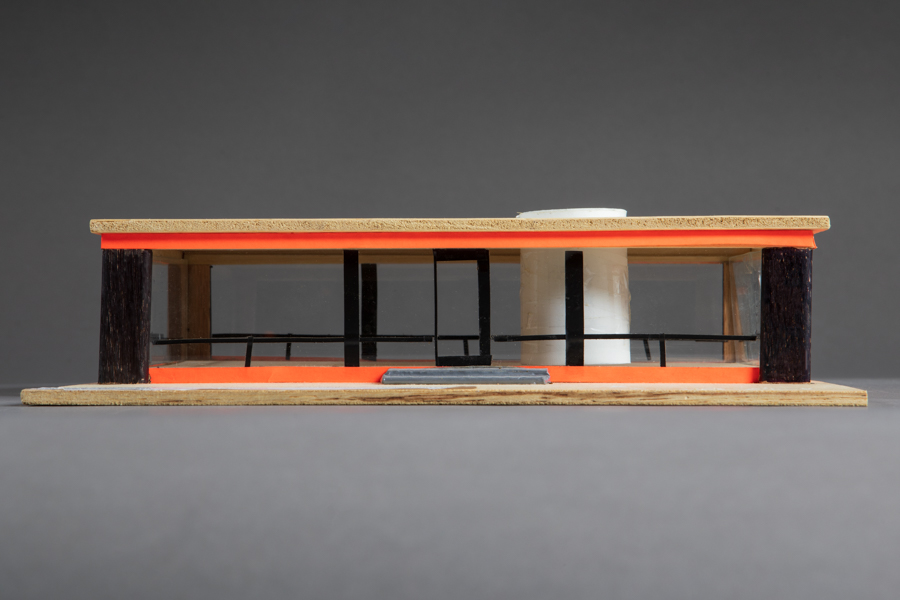
Model of The Glass House New Canaan, CT (detail)
The house was designed by Philip Johnson in 1948-49. The famous Glass House was based on Mies Farnsworth house.
Today, a historic museum, the site is a world renowned mecca for architectural aficionados. Located only 36 miles from Bayside, it is open to visitors after they make reservations. Philip Johnson (1906-2005), was an important personality in the architectural world, a kingmaker of younger architects, like Robert Stern, and Frank Gehry. He is considered the grand Doyen of the profession. Upon graduating from QCC, Mr. Mulic will attend NYIT on Long Island next fall, in order to complete his architectural degree.
Architectural model by Albin Mulic
Plywood, plexiglass. 2018 -
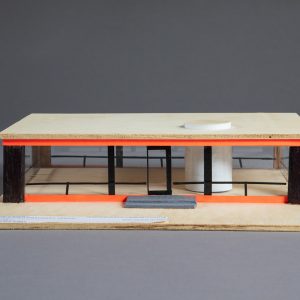
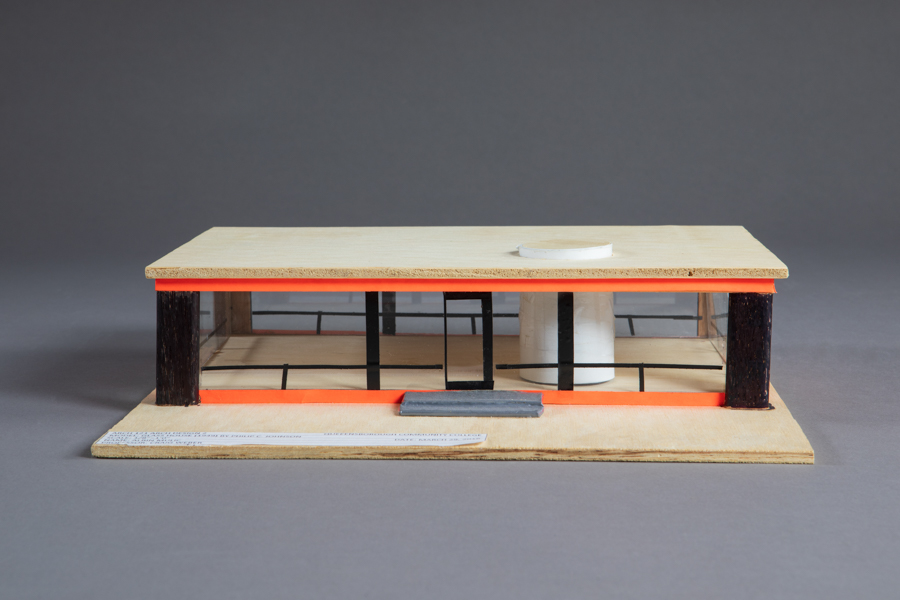
Model of The Glass House New Canaan, CT (detail)
The house was designed by Philip Johnson in 1948-49. The famous Glass House was based on Mies Farnsworth house.
Today, a historic museum, the site is a world renowned mecca for architectural aficionados. Located only 36 miles from Bayside, it is open to visitors after they make reservations. Philip Johnson (1906-2005), was an important personality in the architectural world, a kingmaker of younger architects, like Robert Stern, and Frank Gehry. He is considered the grand Doyen of the profession. Upon graduating from QCC, Mr. Mulic will attend NYIT on Long Island next fall, in order to complete his architectural degree.
Architectural model by Albin Mulic
Plywood, plexiglass. 2018 -
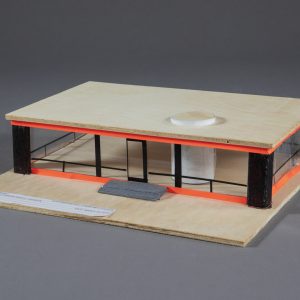
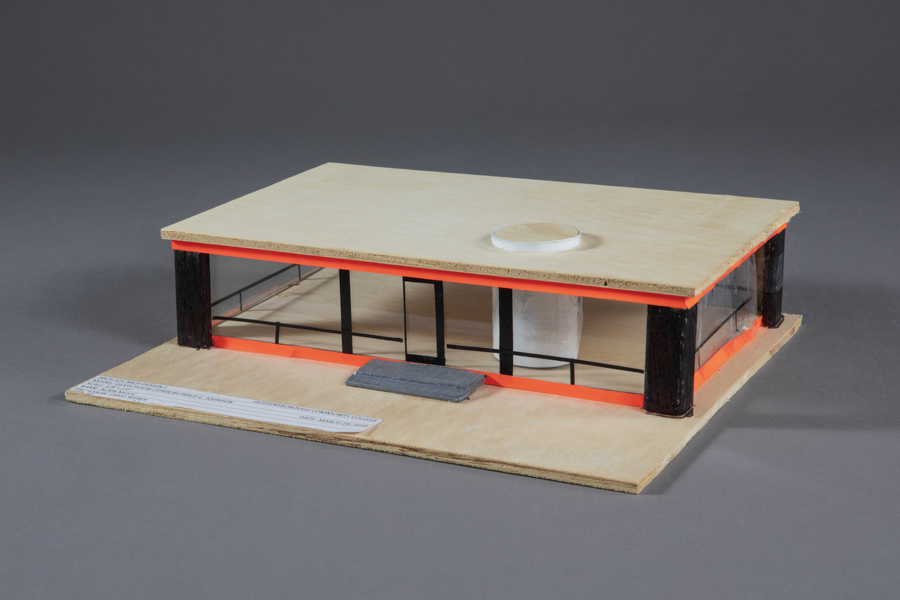
Model of The Glass House New Canaan, CT
The house was designed by Philip Johnson in 1948-49. The famous Glass House was based on Mies Farnsworth house.
Today, aa historic museum, the site is a world renowned mecca for architectural aficionados. Located only 36 miles from Bayside, it is open to visitors after they make reservations. Philip Johnson (1906-2005), was an important personality in the architectural world, a kingmaker of younger architects, like Robert Stern, and Frank Gehry. He is considered the grand Doyen of the profession. Upon graduating from QCC, Mr. Mulic will attend NYIT on Long Island next fall, in order to complete his architectural degree.
Architectural model by Albin Mulic
Plywood, plexiglass. 2018 -
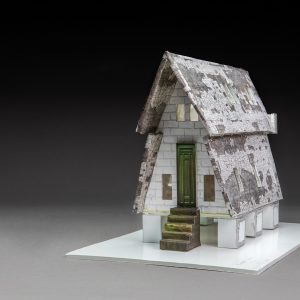
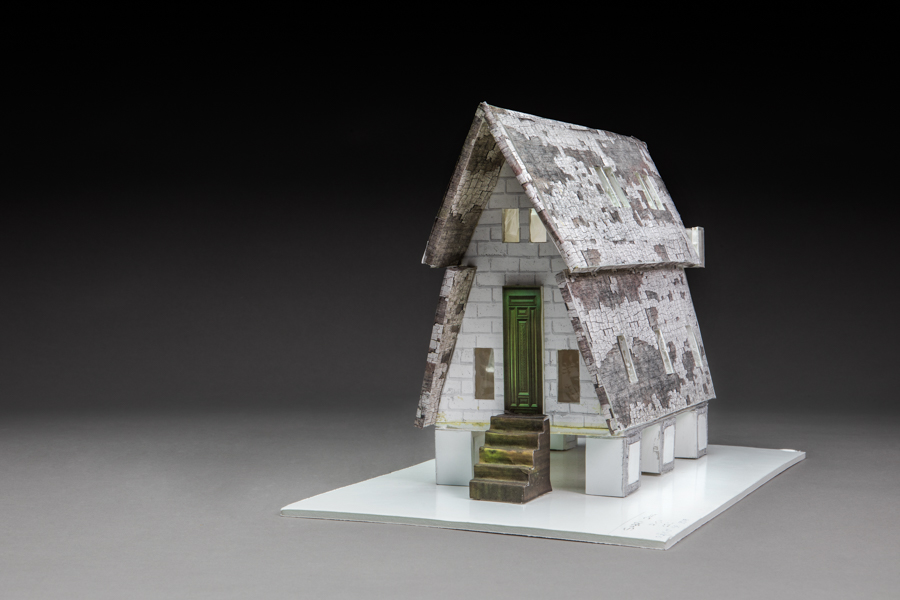
Model of a Cottage (detail)
Architectural model by Sabri Oner
Foam core, polychrome. 2018 -
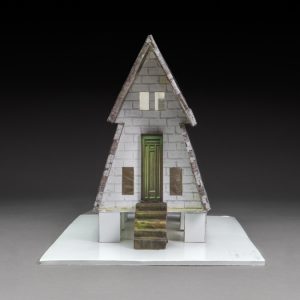
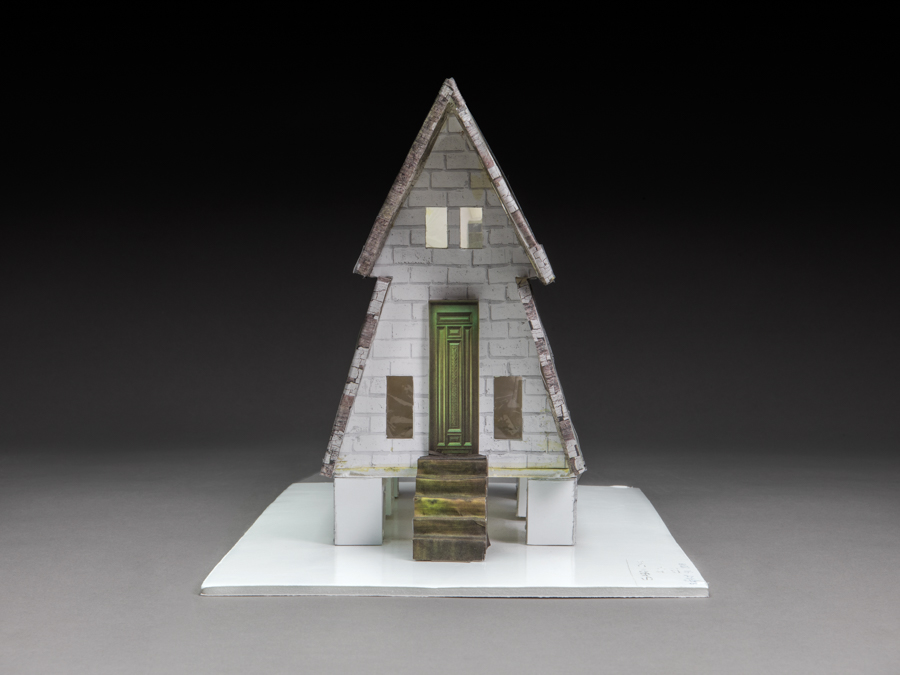
Model of a Cottage (detail)
Architectural model by Sabri Oner
Foam core, polychrome. 2018 -
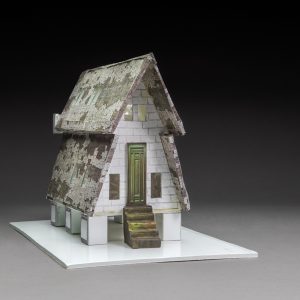
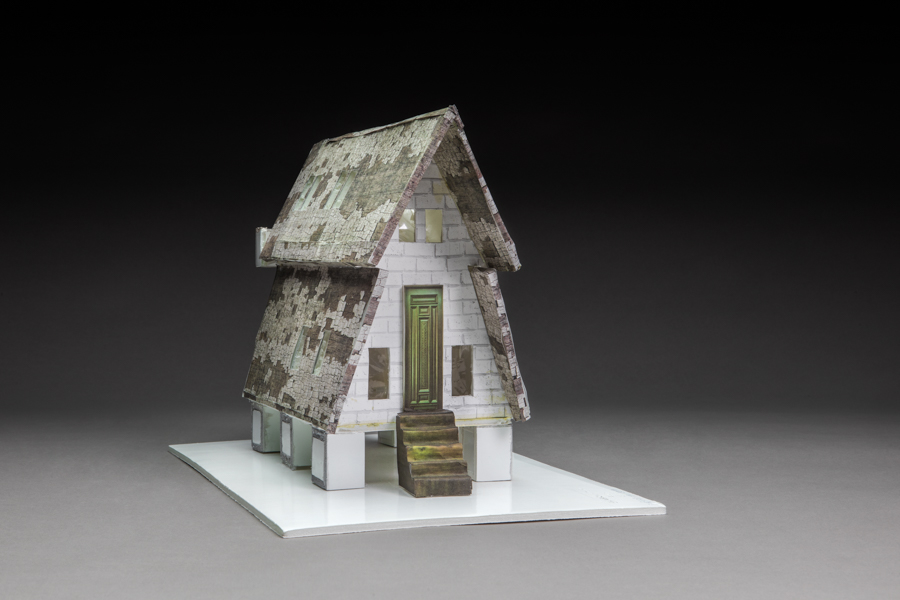
Model of a Cottage
Architectural model by Sabri Oner
Foam core, polychrome. 2018 -
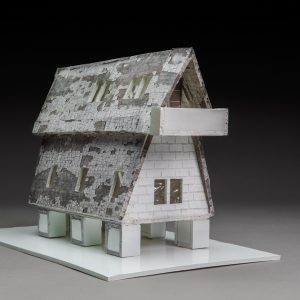
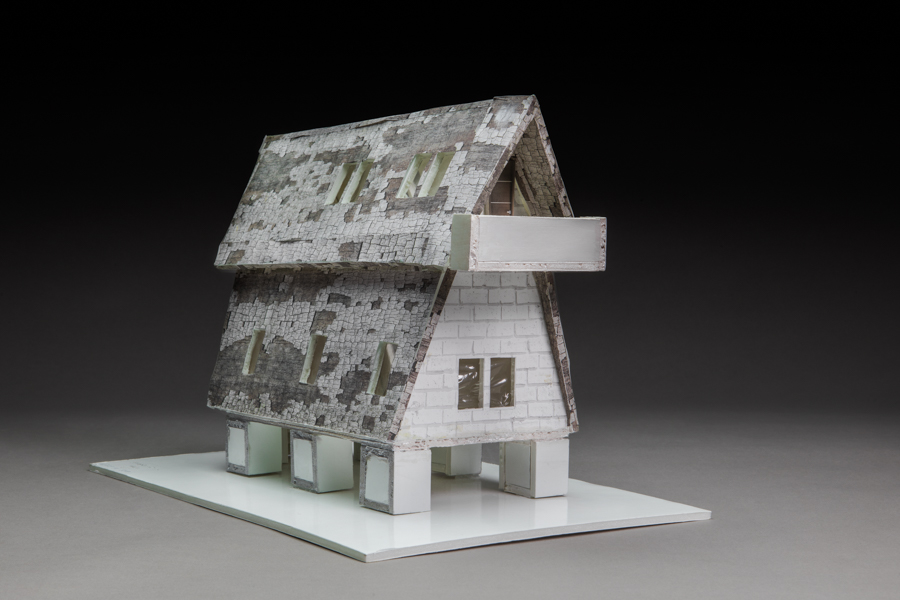
Model of a Cottage (detail)
Architectural model by Sabri Oner
Foam core, polychrome. 2018 -
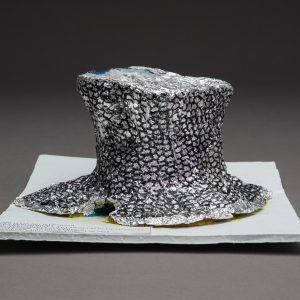
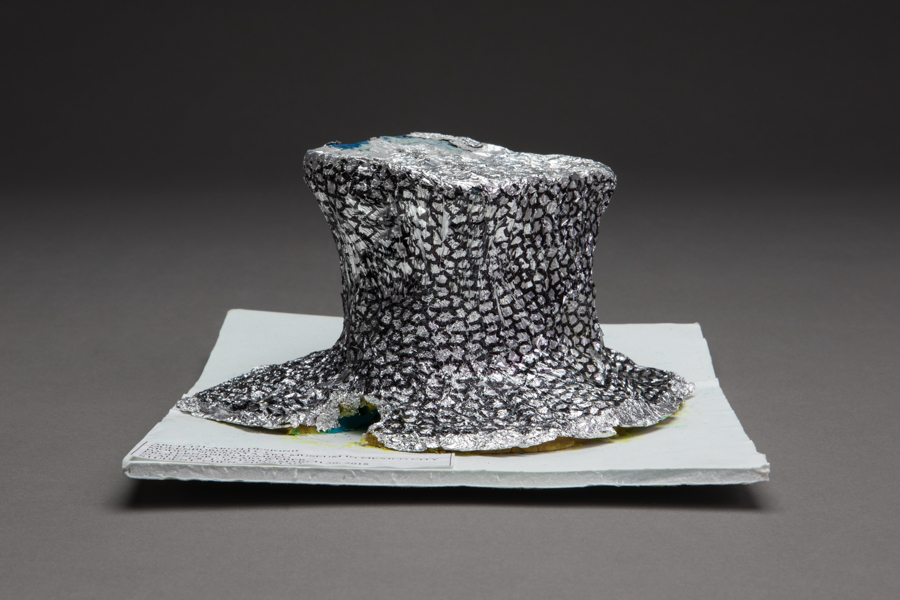
Model of Soumaya Museum in Mexico
Housing 66,000 pieces of Central American and European art, the Soumaya Museum was fully donated by one of the world’s richest men, Carlos Slim Hel.
His son-in-law, Fernando Romero Havaux, designed the massive structure, whose exterior is covered in 16,000 hexagonal aluminum tiles. After graduating from Universidad Iberoamericana in Mexico City, Fernando Romero Havaux (1971- ) joined Rem Koolhaas office (OMA) in the Netherlands in 1995, and in 2000 established his own practice with offices in Mexico City and New York City.
Mr. Zhantao Chen, the talented student, wishes to attend Cooper Union, or Parsons School of Design in Manhattan, once he graduates from QCC.
Architectural model by Zhantao Chen
Foamboard, aluminum foil. 2018 -
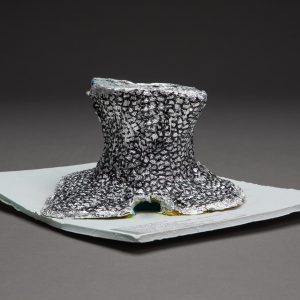
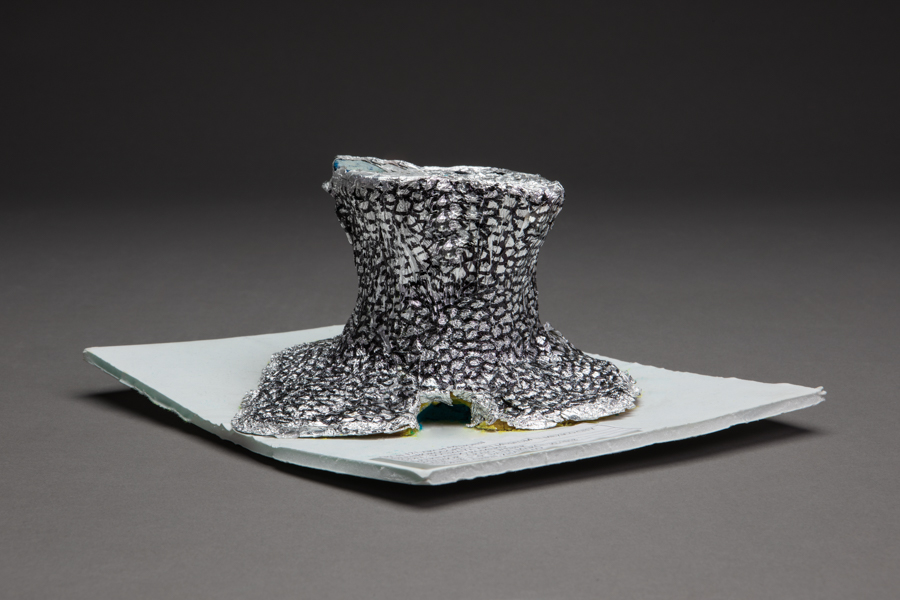
Model of Soumaya Museum in Mexico (detail)
Housing 66,000 pieces of Central American and European art, the Soumaya Museum was fully donated by one of the world’s richest men, Carlos Slim Hel.
His son-in-law, Fernando Romero Havaux, designed the massive structure, whose exterior is covered in 16,000 hexagonal aluminum tiles. After graduating from Universidad Iberoamericana in Mexico City, Fernando Romero Havaux (1971- ) joined Rem Koolhaas office (OMA) in the Netherlands in 1995, and in 2000 established his own practice with offices in Mexico City and New York City.
Mr. Zhantao Chen, the talented student, wishes to attend Cooper Union, or Parsons School of Design in Manhattan, once he graduates from QCC.
Architectural model by Zhantao Chen
Foamboard, aluminum foil. 2018 -
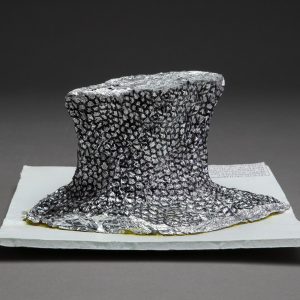
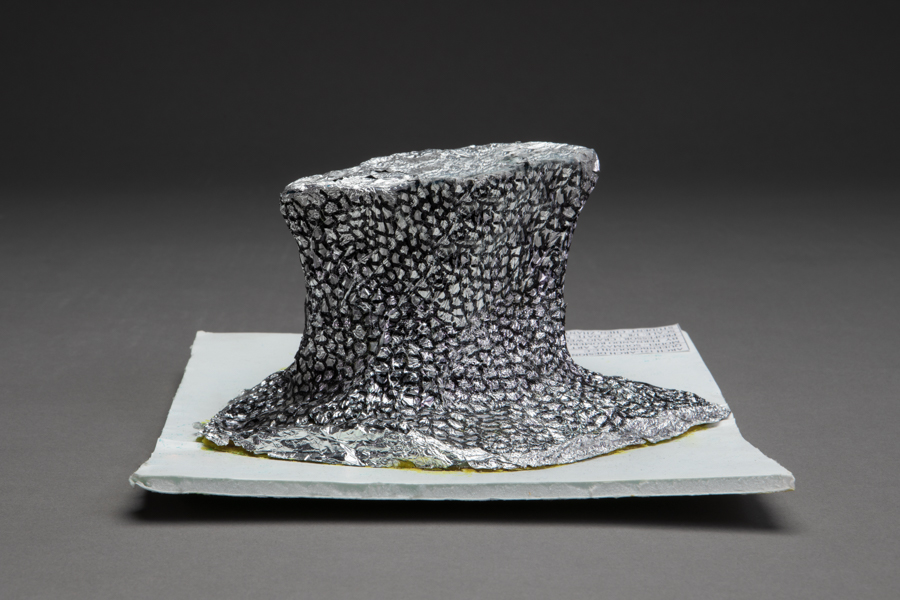
Model of Soumaya Museum in Mexico (detail)
Housing 66,000 pieces of Central American and European art, the Soumaya Museum was fully donated by one of the world’s richest men, Carlos Slim Hel.
His son-in-law, Fernando Romero Havaux, designed the massive structure, whose exterior is covered in 16,000 hexagonal aluminum tiles. After graduating from Universidad Iberoamericana in Mexico City, Fernando Romero Havaux (1971- ) joined Rem Koolhaas office (OMA) in the Netherlands in 1995, and in 2000 established his own practice with offices in Mexico City and New York City.
Mr. Zhantao Chen, the talented student, wishes to attend Cooper Union, or Parsons School of Design in Manhattan, once he graduates from QCC.
Architectural model by Zhantao Chen
Foamboard, aluminum foil. 2018 -
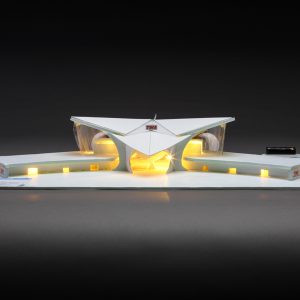
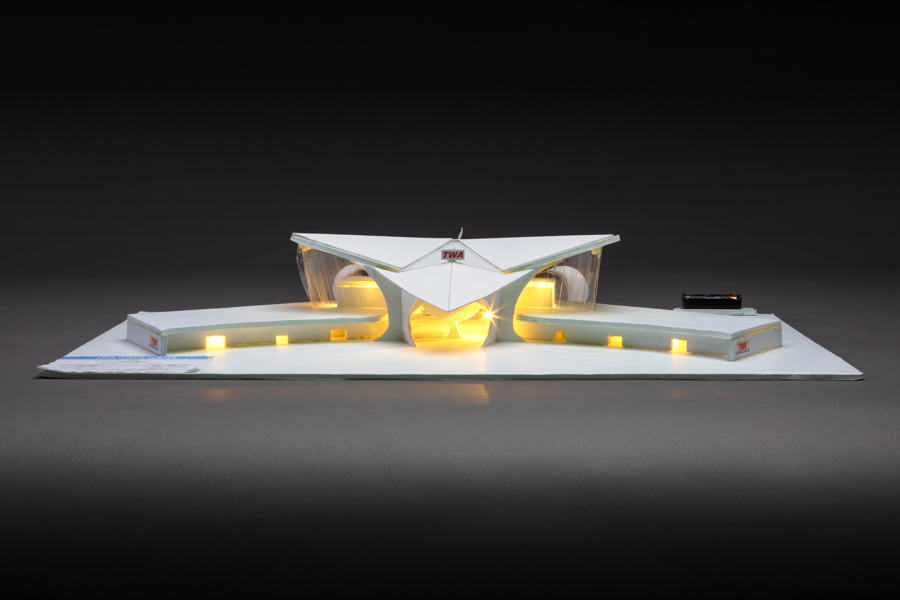
Model of The TWA Terminal at Idlewild Airport now JFK, New York City (detail)
The terminal was designed by Eero Saarinen in 1962. The terminal was one of the first with enclosed passenger jetways, baggage carousels, and the satellite clustering of gates away from the main terminal.
Eero Saarinen (1910-1961), the Finnish born expressionist architect was the author of a very diverse body of work. His list of projects include St. Louis Arch (1965) MS, the Kresge Auditorium and Chapel (1956) at M.I.T.’s Campus in Cambridge, MA., and David Ingalls Rink at Yale University (1959), New Haven, CT. Mr. Bonilla is continuing his architecture studies at RISD (Rhode Island School of Design), in Providence, RI.
Architectural model by Jose Obed Bonilla
Foam core, plexiglass, lights. 2017 -
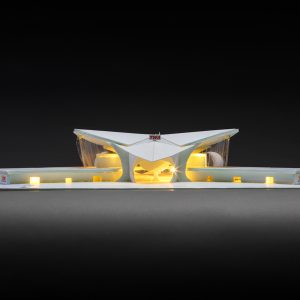
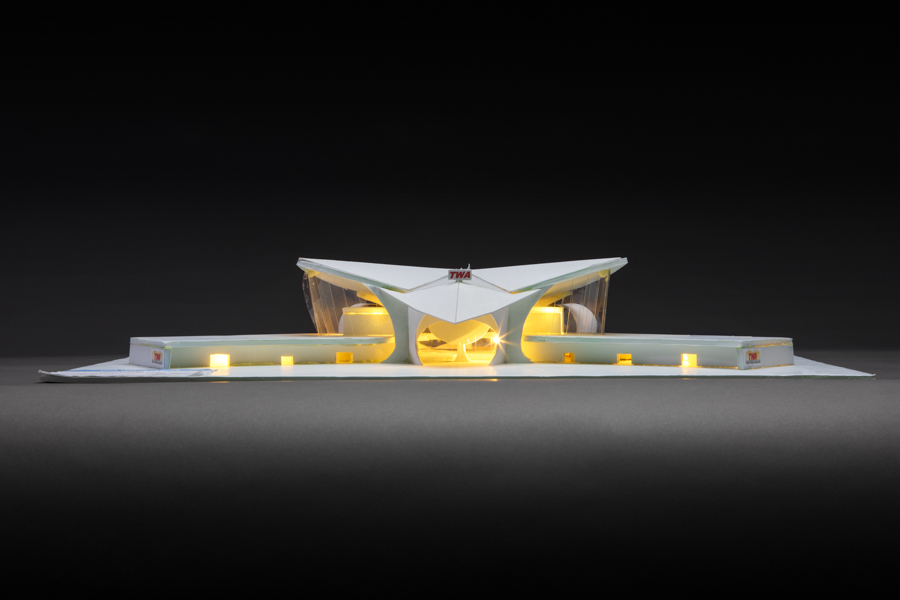
Model of The TWA Terminal at Idlewild Airport now JFK, New York City (detail)
The terminal was designed by Eero Saarinen in 1962. The terminal was one of the first with enclosed passenger jetways, baggage carousels, and the satellite clustering of gates away from the main terminal.
Eero Saarinen (1910-1961), the Finnish born expressionist architect was the author of a very diverse body of work. His list of projects include St. Louis Arch (1965) MS, the Kresge Auditorium and Chapel (1956) at M.I.T.’s Campus in Cambridge, MA., and David Ingalls Rink at Yale University (1959), New Haven, CT. Mr. Bonilla is continuing his architecture studies at RISD (Rhode Island School of Design), in Providence, RI.
Architectural model by Jose Obed Bonilla
Foam core, plexiglass, lights. 2017 -
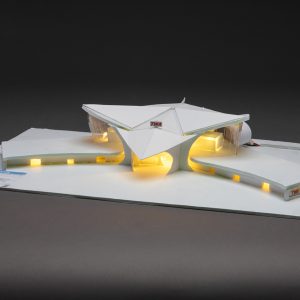
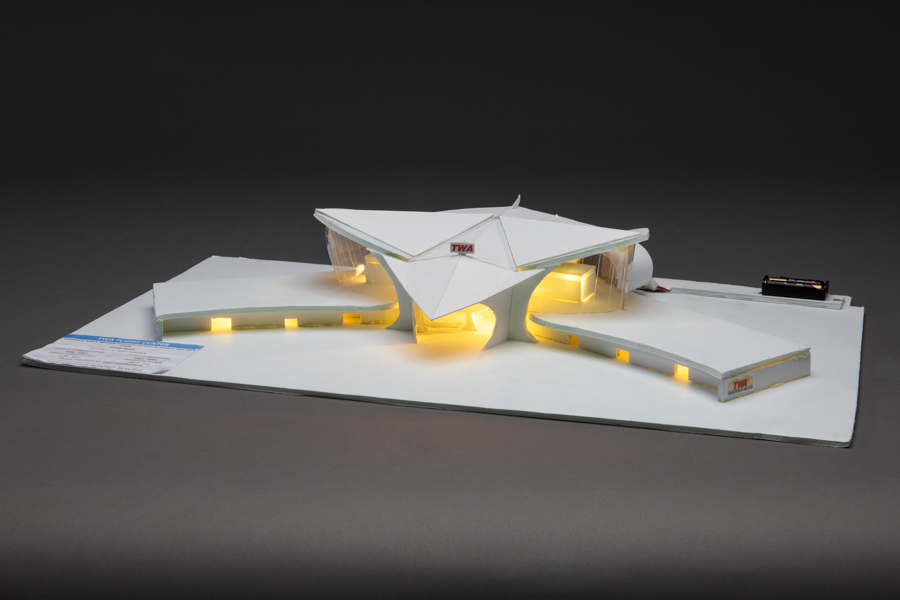
Model of The TWA Terminal at Idlewild Airport now JFK, New York City
The terminal was designed by Eero Saarinen in 1962. The terminal was one of the first with enclosed passenger jetways, baggage carousels, and the satellite clustering of gates away from the main terminal.
Eero Saarinen (1910-1961), the Finnish born expressionist architect was the author of a very diverse body of work. His list of projects include St. Louis Arch (1965) MS, the Kresge Auditorium and Chapel (1956) at M.I.T.’s Campus in Cambridge, MA., and David Ingalls Rink at Yale University (1959), New Haven, CT. Mr. Bonilla is continuing his architecture studies at RISD (Rhode Island School of Design), in Providence, RI.
Architectural model by Jose Obed Bonilla
Foam core, plexiglass, lights. 2017 -
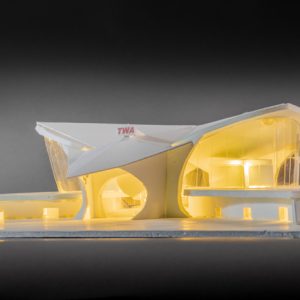
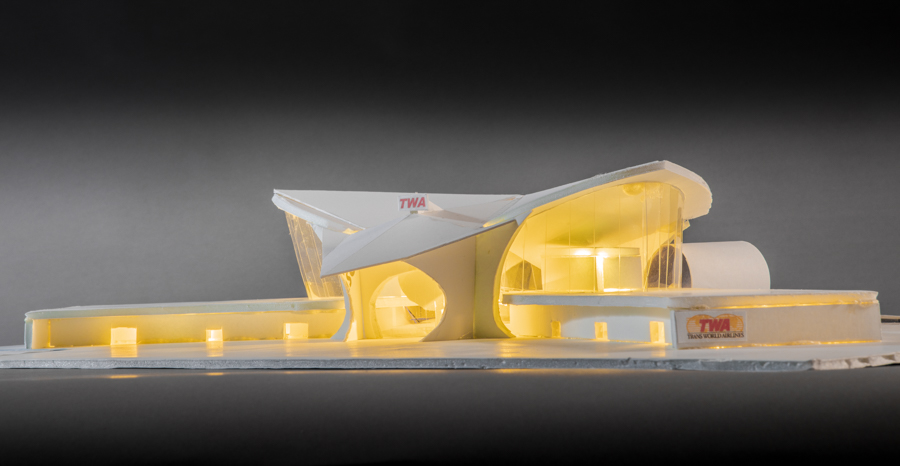
Model of The TWA Terminal at Idlewild Airport now JFK, New York City (detail)
The terminal was designed by Eero Saarinen in 1962. The terminal was one of the first with enclosed passenger jetways, baggage carousels, and the satellite clustering of gates away from the main terminal.
Eero Saarinen (1910-1961), the Finnish born expressionist architect was the author of a very diverse body of work. His list of projects include St. Louis Arch (1965) MS, the Kresge Auditorium and Chapel (1956) at M.I.T.’s Campus in Cambridge, MA., and David Ingalls Rink at Yale University (1959), New Haven, CT. Mr. Bonilla is continuing his architecture studies at RISD (Rhode Island School of Design), in Providence, RI.
Architectural model by Jose Obed Bonilla
Foam core, plexiglass, lights. 2017 -
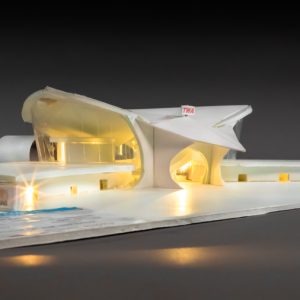

Model of The TWA Terminal at Idlewild Airport now JFK, New York City (detail)
The terminal was designed by Eero Saarinen in 1962. The terminal was one of the first with enclosed passenger jetways, baggage carousels, and the satellite clustering of gates away from the main terminal.
Eero Saarinen (1910-1961), the Finnish born expressionist architect was the author of a very diverse body of work. His list of projects include St. Louis Arch (1965) MS, the Kresge Auditorium and Chapel (1956) at M.I.T.’s Campus in Cambridge, MA., and David Ingalls Rink at Yale University (1959), New Haven, CT. Mr. Bonilla is continuing his architecture studies at RISD (Rhode Island School of Design), in Providence, RI.
Architectural model by Jose Obed Bonilla
Foam core, plexiglass, lights. 2017 -
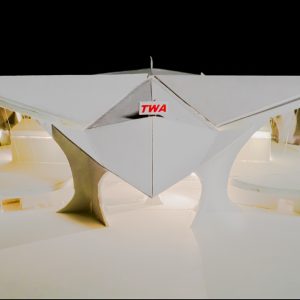
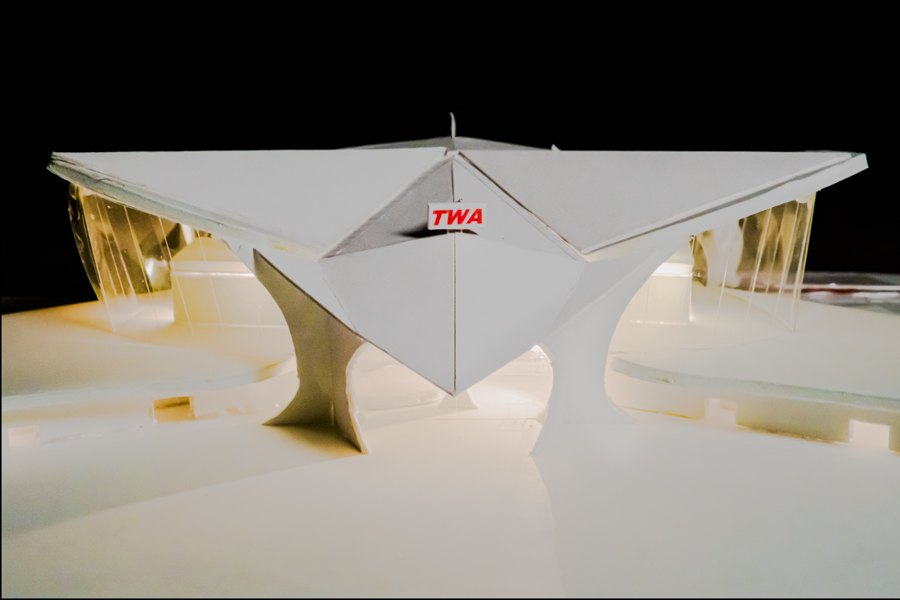
Model of The TWA Terminal at Idlewild Airport now JFK, New York City (detail)
The terminal was designed by Eero Saarinen in 1962. The terminal was one of the first with enclosed passenger jetways, baggage carousels, and the satellite clustering of gates away from the main terminal.
Eero Saarinen (1910-1961), the Finnish born expressionist architect was the author of a very diverse body of work. His list of projects include St. Louis Arch (1965) MS, the Kresge Auditorium and Chapel (1956) at M.I.T.’s Campus in Cambridge, MA., and David Ingalls Rink at Yale University (1959), New Haven, CT. Mr. Bonilla is continuing his architecture studies at RISD (Rhode Island School of Design), in Providence, RI.
Architectural model by Jose Obed Bonilla
Foam core, plexiglass, lights. 2017